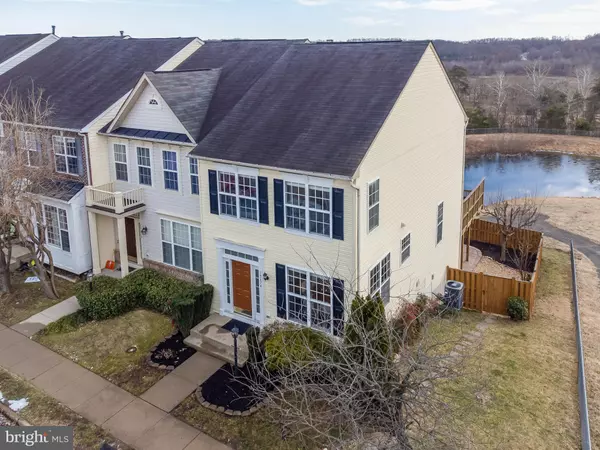For more information regarding the value of a property, please contact us for a free consultation.
15674 WILLIAM BAYLISS CT Woodbridge, VA 22191
Want to know what your home might be worth? Contact us for a FREE valuation!

Our team is ready to help you sell your home for the highest possible price ASAP
Key Details
Sold Price $520,000
Property Type Townhouse
Sub Type Interior Row/Townhouse
Listing Status Sold
Purchase Type For Sale
Square Footage 2,520 sqft
Price per Sqft $206
Subdivision Rippon Landing
MLS Listing ID VAPW2013372
Sold Date 04/28/22
Style Colonial
Bedrooms 4
Full Baths 3
Half Baths 1
HOA Fees $91/qua
HOA Y/N Y
Abv Grd Liv Area 1,800
Originating Board BRIGHT
Year Built 2006
Annual Tax Amount $4,906
Tax Year 2021
Lot Size 2,905 Sqft
Acres 0.07
Property Description
SHOWS LIKE A MODEL! Stunning light-filled End Unit Luxury Townhome with Amazing
Views, 4 bedrooms, 3 1/2 bath, and 2 reserved parking spaces with over 2,500 SF. The spacious kitchen boasts a cooktop island, SS and black appliances, cabinet space galore and opens to the cozy living room with fireplace. Well maintained home has exotic hardwood flooring throughout main level, separate formal dining room, and upstairs laundry room. Spacious Master Retreat with Views, walk-in closet, sitting area, and soaking tub. You'll find Bald eagles, nature and privacy in your stunning fully fenced backyard with deck, patio, shed and beautiful landscaping which boasts picturesque views of the Neabsco Creek Boardwalk, marshlands, and Potomac River . Fantastic location close to MB Quantico, VRE, Neabsco Creek Boardwalk, Stonebridge at Potomac Center, Potomac Mills, easy VRE commute to AMAZON HQ2, Pentagon, DC and so much more. Community includes two swimming pools, clubhouse, tennis courts, and new playground. HURRY THIS IS A RARE GEM AND WON'T LAST. Open Saturday 3/26 and Sunday 3/27 1-4 PM!
Location
State VA
County Prince William
Zoning RPC
Rooms
Basement Full, Fully Finished, Heated, Walkout Level
Interior
Interior Features Window Treatments, Breakfast Area, Carpet, Chair Railings, Crown Moldings, Family Room Off Kitchen, Floor Plan - Traditional, Floor Plan - Open, Kitchen - Island, Kitchen - Table Space, Pantry, Wood Floors
Hot Water Natural Gas
Heating Central
Cooling Central A/C, Ceiling Fan(s)
Fireplaces Number 1
Fireplaces Type Insert, Screen
Equipment Built-In Microwave, Cooktop, Dishwasher, Disposal, Refrigerator, Icemaker, Oven - Wall
Fireplace Y
Appliance Built-In Microwave, Cooktop, Dishwasher, Disposal, Refrigerator, Icemaker, Oven - Wall
Heat Source Natural Gas
Exterior
Parking On Site 2
Water Access N
View Creek/Stream, Panoramic, Scenic Vista, Trees/Woods, Water
Accessibility None
Garage N
Building
Lot Description Backs - Open Common Area, Backs - Parkland, Backs to Trees, Corner, Cul-de-sac, Landscaping, Private, Premium
Story 4
Foundation Permanent
Sewer Public Sewer
Water Public
Architectural Style Colonial
Level or Stories 4
Additional Building Above Grade, Below Grade
New Construction N
Schools
School District Prince William County Public Schools
Others
Senior Community No
Tax ID 8390-18-4043
Ownership Fee Simple
SqFt Source Assessor
Acceptable Financing Cash, Conventional, FHA, Negotiable, VA
Listing Terms Cash, Conventional, FHA, Negotiable, VA
Financing Cash,Conventional,FHA,Negotiable,VA
Special Listing Condition Standard
Read Less

Bought with Beckwith M Bolle • Carter Braxton Preferred Properties
GET MORE INFORMATION




