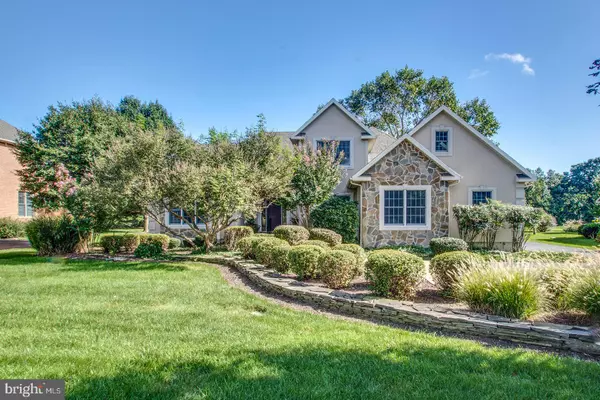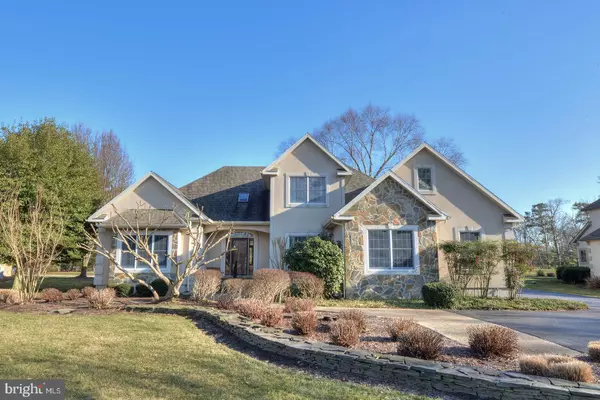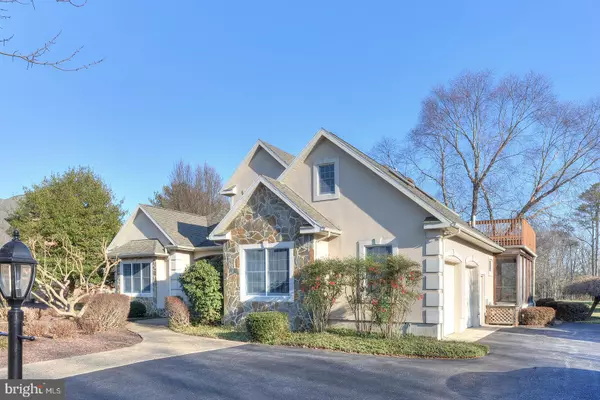For more information regarding the value of a property, please contact us for a free consultation.
120 KINGS CREEK CIR Rehoboth Beach, DE 19971
Want to know what your home might be worth? Contact us for a FREE valuation!

Our team is ready to help you sell your home for the highest possible price ASAP
Key Details
Sold Price $699,000
Property Type Single Family Home
Sub Type Detached
Listing Status Sold
Purchase Type For Sale
Square Footage 2,818 sqft
Price per Sqft $248
Subdivision Kings Creek Cc
MLS Listing ID DESU155364
Sold Date 08/07/20
Style Contemporary
Bedrooms 4
Full Baths 3
HOA Fees $60/ann
HOA Y/N Y
Abv Grd Liv Area 2,818
Originating Board BRIGHT
Year Built 1999
Annual Tax Amount $2,750
Tax Year 2019
Lot Size 0.500 Acres
Acres 0.5
Lot Dimensions 100.00 x 220.00
Property Description
If you are seeking a home in a prestigious and established community, look no further. Kings Creek Country Club is one of the most sought-after communities in the Rehoboth Area featuring spacious lots with beautiful mature trees, stunning homes and breathtaking landscape throughout. The location is superb offering the utmost convenience to downtown Rehoboth's beaches, fine dining, shopping and nightlife. This beautiful 4 bedroom, 3 bath custom home should not be overlooked. Built by one of the area's most reputable custom home builders, this home was designed with golf course views in mind. Situated on a premium perimeter lot, on the 8th hole, the views are hard to surpass! The home features beautiful hardwoods, soaring ceilings, an open floor plan ideal for entertaining, first floor master with flex space ideal for a sitting room or executive office, dual sided gas fireplace, spacious screened porch, multi-level decks, and finished bonus area ideal for overflow guests, a playroom, hobby room or more! The options are endless in this home! This is a must-see property. Don't miss your opportunity to be a part of this exclusive community.
Location
State DE
County Sussex
Area Lewes Rehoboth Hundred (31009)
Zoning AR-1 619
Rooms
Other Rooms Kitchen, Family Room, Laundry, Office, Bonus Room
Main Level Bedrooms 2
Interior
Interior Features Built-Ins, Carpet, Recessed Lighting, Wood Floors, Walk-in Closet(s), Primary Bath(s), Ceiling Fan(s), Combination Kitchen/Living, Crown Moldings, Entry Level Bedroom, Family Room Off Kitchen, Floor Plan - Open, Kitchen - Eat-In, Kitchen - Table Space, Pantry, Skylight(s), Upgraded Countertops, Window Treatments
Hot Water Propane
Heating Forced Air
Cooling Central A/C, Ceiling Fan(s), Zoned
Flooring Carpet, Ceramic Tile, Hardwood
Fireplaces Number 1
Fireplaces Type Gas/Propane, Double Sided, Mantel(s)
Equipment Built-In Microwave, Dishwasher, Disposal, Dryer - Electric, Oven/Range - Electric, Refrigerator, Washer, Water Heater, Exhaust Fan, Extra Refrigerator/Freezer
Furnishings No
Fireplace Y
Window Features Screens,Storm
Appliance Built-In Microwave, Dishwasher, Disposal, Dryer - Electric, Oven/Range - Electric, Refrigerator, Washer, Water Heater, Exhaust Fan, Extra Refrigerator/Freezer
Heat Source Propane - Owned
Laundry Main Floor
Exterior
Exterior Feature Deck(s), Enclosed, Screened
Garage Garage - Side Entry, Garage Door Opener
Garage Spaces 2.0
Utilities Available Cable TV Available, Propane, Phone Connected
Water Access N
View Golf Course
Roof Type Architectural Shingle
Accessibility None
Porch Deck(s), Enclosed, Screened
Attached Garage 2
Total Parking Spaces 2
Garage Y
Building
Lot Description Landscaping
Story 2
Foundation Crawl Space
Sewer Public Sewer
Water Private
Architectural Style Contemporary
Level or Stories 2
Additional Building Above Grade, Below Grade
Structure Type Vaulted Ceilings,9'+ Ceilings,2 Story Ceilings,Dry Wall
New Construction N
Schools
Elementary Schools Rehoboth
Middle Schools Beacon
High Schools Cape Henlopen
School District Cape Henlopen
Others
Pets Allowed Y
HOA Fee Include Common Area Maintenance
Senior Community No
Tax ID 334-13.00-1091.00
Ownership Fee Simple
SqFt Source Assessor
Security Features Smoke Detector
Acceptable Financing Cash, Conventional
Listing Terms Cash, Conventional
Financing Cash,Conventional
Special Listing Condition Standard
Pets Description Cats OK, Dogs OK
Read Less

Bought with BILL PEIFFER • Patterson-Schwartz-Rehoboth
GET MORE INFORMATION




