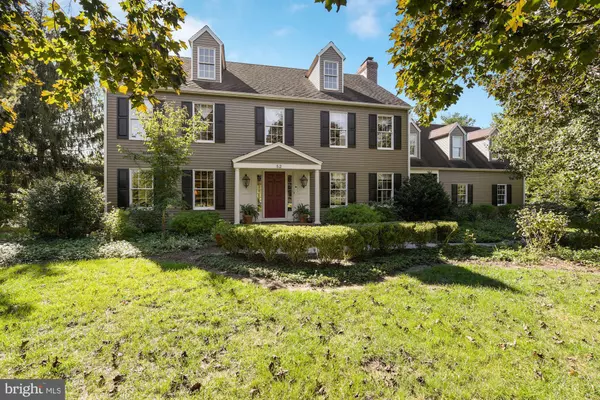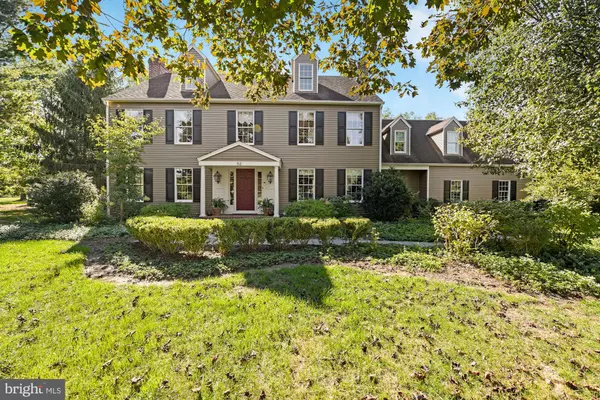For more information regarding the value of a property, please contact us for a free consultation.
52 COVE RD Moorestown, NJ 08057
Want to know what your home might be worth? Contact us for a FREE valuation!

Our team is ready to help you sell your home for the highest possible price ASAP
Key Details
Sold Price $775,000
Property Type Single Family Home
Sub Type Detached
Listing Status Sold
Purchase Type For Sale
Square Footage 3,775 sqft
Price per Sqft $205
Subdivision Peachtree Point
MLS Listing ID NJBL383746
Sold Date 11/24/20
Style Colonial
Bedrooms 5
Full Baths 3
Half Baths 2
HOA Y/N N
Abv Grd Liv Area 3,775
Originating Board BRIGHT
Year Built 1988
Annual Tax Amount $20,554
Tax Year 2020
Lot Size 2.000 Acres
Acres 2.0
Lot Dimensions 0.00 x 0.00
Property Description
Fantastic opportunity to be in a custom-built Maines home on 2 quiet, usable acres in Moorestown. This exquisite property is offered by the original owner who has meticulously cared for, maintained and improved the property over the years. A farmhouse style floorplan, always in style, boasts 5 bedrooms, 3 full and 2 half bathrooms, 4 wood burning fireplaces each replete with brick surround and distinctive millwork, serene screened in porch and a full basement with theatre room and refreshment area. A welcoming foyer with two coat closets gives first glimpse of the pristine, site finished hardwood floors, oak staircase, raised panel woodwork and is open to the 2nd floor. The equally spacious living and family rooms off the foyer each have glass French doors, charming stained beams and raised panel woodwork surrounding the fireplaces. The kitchen is bright and timeless with cherry cabinetry, painted island, soapstone tops and copper faucets. Rich in finishes and amenities including a 5-burner cooktop with telescoping downdraft, double wall ovens, warming drawer, two dishwashers and a paneled refrigerator/freezer. Smart design with a serving/prep space with vegetable sink and under counter wine cooler easily accessible from family or dining room. Very practical and pretty - a pantry cabinet akin to a Larder for food and supply storage. The breakfast area also has a built-in wall cabinet for display or storage. Mudroom/laundry room off the 2-car garage has ample closet space. Beautiful dining room with concealed storage and French door to the screened in porch, just ideal for entertaining. A first-floor office with built-in bookshelves and closet also opens to the screened porch. Tremendous back yard has sun splashed deck with new boards, blue slate walkway and inground pool. Untapped potential here with plenty of room to add playset, sport-court, pool house, additional gardens, etc., a very private oasis. The 2nd floor of the home has 4 bedrooms off the main hallway each generous in size and closet space, a full bathroom with updated tile and granite countertop. Owner's suite has a fireplace, dual walk-in closets and full bathroom with jacuzzi tub and dual vanities. A back staircase from the breakfast room leads to a landing with access to the 5th bedroom suite with dormers, built in cabinets and access to full bathroom with stall shower and solid surface tops. Excellent 2nd floor space for everyone and everything. Don't miss the staircase to the unfinished third floor/attic area which could be finished and serve a multitude of purposes, dormer windows for natural light are already in place! The full basement with high ceilings is a great retreat to enjoy a movie on the big screen with refreshment center around the corner! Tons of storage in the unfinished portion along with the tankless hot water heater and newer furnaces. This estate home is unparalleled by most, a tremendous value with quality and discerning design throughout. A pleasure to see, excellent condition and location.
Location
State NJ
County Burlington
Area Moorestown Twp (20322)
Zoning RESIDENTIAL
Rooms
Other Rooms Living Room, Dining Room, Primary Bedroom, Bedroom 2, Bedroom 3, Bedroom 4, Bedroom 5, Kitchen, Family Room, Foyer, Laundry, Office, Storage Room, Utility Room, Media Room, Screened Porch
Basement Full, Partially Finished
Interior
Interior Features Built-Ins, Chair Railings, Crown Moldings, Dining Area, Double/Dual Staircase, Floor Plan - Traditional, Formal/Separate Dining Room, Kitchen - Eat-In, Kitchen - Island, Primary Bath(s), Sprinkler System, Tub Shower, Upgraded Countertops, Walk-in Closet(s), Window Treatments, Wine Storage, Wood Floors
Hot Water Tankless
Heating Forced Air
Cooling Central A/C
Fireplaces Number 4
Equipment Refrigerator, Water Heater - Tankless, Oven - Wall, Dishwasher, Cooktop - Down Draft
Fireplace Y
Appliance Refrigerator, Water Heater - Tankless, Oven - Wall, Dishwasher, Cooktop - Down Draft
Heat Source Natural Gas
Laundry Main Floor
Exterior
Exterior Feature Deck(s), Patio(s), Porch(es), Screened
Garage Garage - Side Entry
Garage Spaces 2.0
Pool Fenced, Gunite, In Ground
Water Access N
Accessibility None
Porch Deck(s), Patio(s), Porch(es), Screened
Attached Garage 2
Total Parking Spaces 2
Garage Y
Building
Lot Description Front Yard, Landscaping, Rear Yard
Story 3
Sewer On Site Septic
Water Public
Architectural Style Colonial
Level or Stories 3
Additional Building Above Grade, Below Grade
New Construction N
Schools
Elementary Schools South Valley E.S.
Middle Schools Wm Allen M.S.
High Schools Moorestown H.S.
School District Moorestown Township Public Schools
Others
Senior Community No
Tax ID 22-08500-00026
Ownership Fee Simple
SqFt Source Assessor
Acceptable Financing Cash, Conventional, Other
Horse Property N
Listing Terms Cash, Conventional, Other
Financing Cash,Conventional,Other
Special Listing Condition Standard
Read Less

Bought with Alec Palmieri • Keller Williams Philadelphia
GET MORE INFORMATION




