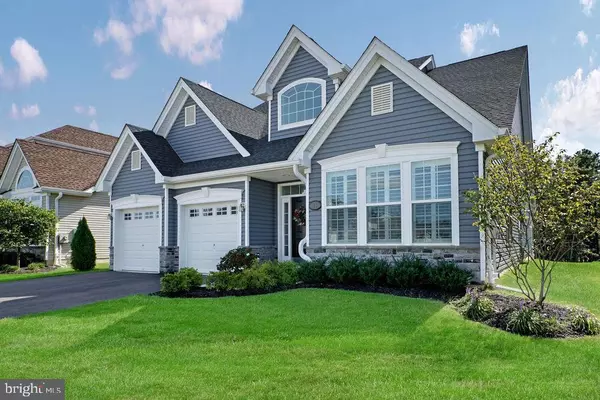For more information regarding the value of a property, please contact us for a free consultation.
54 TWILIGHT DR Barnegat, NJ 08005
Want to know what your home might be worth? Contact us for a FREE valuation!

Our team is ready to help you sell your home for the highest possible price ASAP
Key Details
Sold Price $509,000
Property Type Single Family Home
Sub Type Detached
Listing Status Sold
Purchase Type For Sale
Square Footage 3,249 sqft
Price per Sqft $156
Subdivision Escapes Ocean Breeze
MLS Listing ID NJOC403028
Sold Date 11/20/20
Style Coastal,Contemporary
Bedrooms 3
Full Baths 3
HOA Fees $228/mo
HOA Y/N Y
Abv Grd Liv Area 3,249
Originating Board BRIGHT
Year Built 2019
Annual Tax Amount $10,009
Tax Year 2020
Lot Size 6,600 Sqft
Acres 0.15
Lot Dimensions 0.00 x 0.00
Property Description
Paramount Escapes active adult community. This magnificent Portofino model is only 1 year old and ready for you to purchase today. Why wait to build new when this home is ready to go. This upgraded lot is located on a quiet street. The home features over $95,000 in upgrades. When you enter this home you will find a soaring two story foyer with views through the entire home. Look to your right and you'll see the double door office and separate dining room. Moving forward, you'll step into the high end kitchen with beautiful coastal white cabinets and top notch stainless steel appliances and breakfast nook. From there you enter the family room with double sided fireplace. The back side of the fireplace is a wonderful sun room where you can have your morning coffee in the cold months or step out onto the beautiful paver patio, perfect for the warmer months. Still on the main level are your master bedroom and master bath, a spacious guest bedroom and bath and a laundry room. Then for extra space when family visits you have upstairs with an additional bedroom, bath and a large loft area. This home shows just like a model home and is ready for you. Call today for your showing appointment.
Location
State NJ
County Ocean
Area Barnegat Twp (21501)
Zoning RLAC
Rooms
Main Level Bedrooms 2
Interior
Interior Features Attic, Breakfast Area, Carpet, Entry Level Bedroom, Floor Plan - Open, Formal/Separate Dining Room, Kitchen - Island, Recessed Lighting, Sprinkler System, Stall Shower, Store/Office, Upgraded Countertops, WhirlPool/HotTub
Hot Water Natural Gas
Heating Zoned, Forced Air
Cooling Central A/C, Zoned
Flooring Wood
Fireplaces Number 1
Fireplaces Type Double Sided
Equipment Built-In Microwave, Cooktop, Dishwasher, Dryer - Gas, Oven - Wall, Range Hood, Refrigerator, Stainless Steel Appliances, Washer
Fireplace Y
Appliance Built-In Microwave, Cooktop, Dishwasher, Dryer - Gas, Oven - Wall, Range Hood, Refrigerator, Stainless Steel Appliances, Washer
Heat Source Natural Gas
Laundry Main Floor
Exterior
Exterior Feature Patio(s), Terrace
Parking Features Garage - Front Entry, Garage Door Opener
Garage Spaces 4.0
Water Access N
View Trees/Woods
Accessibility None
Porch Patio(s), Terrace
Attached Garage 2
Total Parking Spaces 4
Garage Y
Building
Story 2
Foundation Slab
Sewer Public Sewer
Water Public
Architectural Style Coastal, Contemporary
Level or Stories 2
Additional Building Above Grade, Below Grade
New Construction N
Others
Senior Community Yes
Age Restriction 55
Tax ID 01-00090 42-00022
Ownership Fee Simple
SqFt Source Assessor
Special Listing Condition Standard
Read Less

Bought with Laura J Serpentelli • BHHS Zack Shore REALTORS



