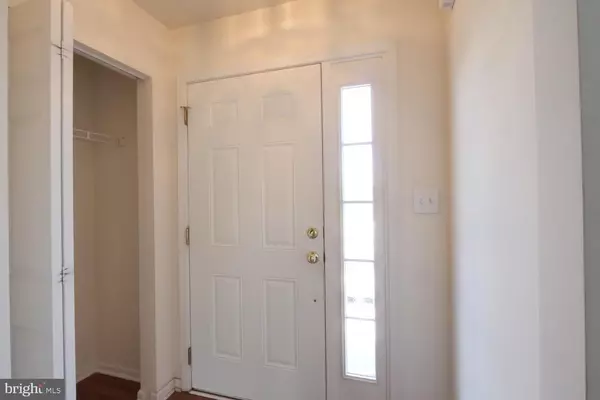For more information regarding the value of a property, please contact us for a free consultation.
26 SALERNO DR Smyrna, DE 19977
Want to know what your home might be worth? Contact us for a FREE valuation!

Our team is ready to help you sell your home for the highest possible price ASAP
Key Details
Sold Price $195,000
Property Type Townhouse
Sub Type Interior Row/Townhouse
Listing Status Sold
Purchase Type For Sale
Square Footage 1,424 sqft
Price per Sqft $136
Subdivision Cambria Village
MLS Listing ID DEKT239296
Sold Date 09/14/20
Style Other
Bedrooms 3
Full Baths 2
Half Baths 1
HOA Fees $8/ann
HOA Y/N Y
Abv Grd Liv Area 1,424
Originating Board BRIGHT
Year Built 2007
Annual Tax Amount $920
Tax Year 2019
Lot Size 2,200 Sqft
Acres 0.05
Lot Dimensions 20.00 x 110.00
Property Description
SELLERS HELP AVAILABLE. WHAT...your financing fell through? That's why we are back on the market. Move-in ready! Get those amazing interest rates and land a gorgeous conveniently located townhome for your primary residence or an as an excellent long term rental investment. Lots of living space, convenient storage basement area and a fenced yard with a back deck overlooking the community pond. Lots of attributes for a competitive price! The townhome s fa ade is adorned with brick and vinyl siding. Enter the spacious living room that celebrates an open floor plan and adjourns to the dining room and kitchen. Your kitchen enjoys an over-the-sink window to gaze at the water and foliage or watch your backyard pets or recreational activities. Plenty of counter space, built in microwave, dishwasher, side-by-side refrigerator, drawers and cupboards galore. Exit the sliding glass doors onto the deck to sit and relax, barbecue and entertain. Upstairs the master bedroom has its own bathroom and large closet space. The other two bedrooms share the additional bathroom. Your half bath is located on the main level for everyone s convenience. There s plenty of basement space for storage or your preferred use. Two parking spots are right outside your front door with additional parking throughout the development. Don t wait! Come visit quickly!
Location
State DE
County Kent
Area Smyrna (30801)
Zoning R3
Rooms
Other Rooms Living Room, Dining Room, Primary Bedroom, Bedroom 2, Kitchen, Bedroom 1
Basement Full, Unfinished
Interior
Hot Water Electric
Heating Forced Air
Cooling Central A/C
Flooring Carpet, Vinyl, Hardwood
Equipment Refrigerator, Built-In Microwave, Stove, Dishwasher, Washer, Dryer
Furnishings No
Fireplace N
Appliance Refrigerator, Built-In Microwave, Stove, Dishwasher, Washer, Dryer
Heat Source Natural Gas
Exterior
Garage Spaces 2.0
Fence Chain Link, Rear
Water Access N
Roof Type Shingle
Accessibility None
Total Parking Spaces 2
Garage N
Building
Story 2
Sewer Public Sewer
Water Public
Architectural Style Other
Level or Stories 2
Additional Building Above Grade, Below Grade
New Construction N
Schools
School District Smyrna
Others
Senior Community No
Tax ID DC-17-01914-02-0900-000
Ownership Fee Simple
SqFt Source Assessor
Special Listing Condition Standard
Read Less

Bought with Jennifer Gummel • EXP Realty, LLC
GET MORE INFORMATION




