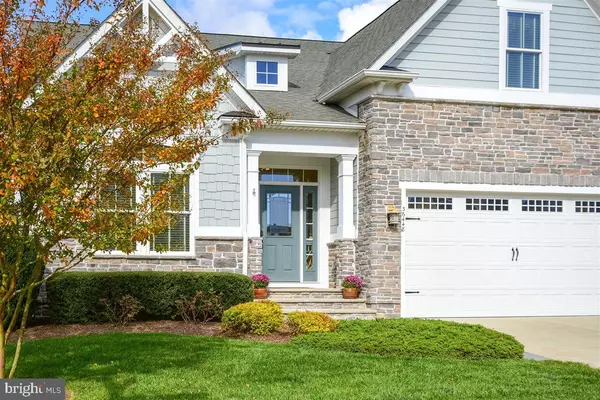For more information regarding the value of a property, please contact us for a free consultation.
36448 WILD ROSE CIR Selbyville, DE 19975
Want to know what your home might be worth? Contact us for a FREE valuation!

Our team is ready to help you sell your home for the highest possible price ASAP
Key Details
Sold Price $629,000
Property Type Single Family Home
Sub Type Detached
Listing Status Sold
Purchase Type For Sale
Square Footage 2,826 sqft
Price per Sqft $222
Subdivision Bayside
MLS Listing ID DESU172720
Sold Date 12/21/20
Style Contemporary
Bedrooms 3
Full Baths 3
HOA Fees $258/qua
HOA Y/N Y
Abv Grd Liv Area 2,826
Originating Board BRIGHT
Year Built 2011
Annual Tax Amount $1,911
Tax Year 2020
Lot Size 7,405 Sqft
Acres 0.17
Lot Dimensions 63.00 x 111.00
Property Sub-Type Detached
Property Description
The only Bornquist in Bayside overlooking a beautiful pond & fountain can be yours! The custom stone and slate walkway greet you as you approach. This very well maintained 3 bedroom, 3 full bath plus study home welcomes you with a custom coffered ceiling foyer. Enter the study through the French doors, as you imagine yourself working from here, with the custom built-in bookshelves and cabinets with granite tops plus custom chair rail & wainscoting. Large tile on the diagonal on the 1st floor leads you to the large open kitchen w/granite countertops, 5 burner propane cooktop, & French door counter depth refrigerator. Upgrades include custom coffered ceiling treatments also in the dining room, & primary bedroom. Custom chair rail & wainscoting in dining room. Outdoor living includes a custom screened porch with ceiling fan & custom shades in back with steps that lead you to the paver patio overlooking the alluring pond. Other details include 10 ft. ceilings on the 1st floor, 8 ceiling fans, & TVs in each bedroom, Let the stone fireplace set the mood as you enjoy relaxing by the fire. w/ built-in surround sound speakers in the family room. This home features a large 1st level Primary bedroom w/a sitting room and a huge walk in closet w/separate shoe closet. Primary bath has a whirlpool tub, 4 wall mounted shower jets, ceiling fan & TV. The 2nd floor bedroom suite features a large corner desk for that 2nd work from home office and its own private bath. Make this home yours before it's gone! Selling furnished with only a few exclusions. Professional photos to come soon! Owner has dogs and needs notice for showings, will walk them during showings.
Location
State DE
County Sussex
Area Baltimore Hundred (31001)
Zoning MR
Rooms
Main Level Bedrooms 2
Interior
Interior Features Built-Ins, Carpet, Ceiling Fan(s), Chair Railings, Crown Moldings, Entry Level Bedroom, Floor Plan - Open, Family Room Off Kitchen, Formal/Separate Dining Room, Recessed Lighting, Upgraded Countertops, Wainscotting, Walk-in Closet(s), Window Treatments
Hot Water Electric
Heating Forced Air
Cooling Central A/C
Flooring Ceramic Tile, Carpet
Fireplaces Number 1
Fireplaces Type Gas/Propane, Stone
Equipment Dishwasher, Disposal, Cooktop, Dryer, Exhaust Fan, Extra Refrigerator/Freezer, Microwave, Oven - Wall, Oven/Range - Gas, Range Hood, Refrigerator, Stainless Steel Appliances, Washer, Water Heater - High-Efficiency
Furnishings Yes
Fireplace Y
Window Features Insulated
Appliance Dishwasher, Disposal, Cooktop, Dryer, Exhaust Fan, Extra Refrigerator/Freezer, Microwave, Oven - Wall, Oven/Range - Gas, Range Hood, Refrigerator, Stainless Steel Appliances, Washer, Water Heater - High-Efficiency
Heat Source Propane - Owned
Laundry Main Floor
Exterior
Exterior Feature Porch(es), Patio(s), Screened
Parking Features Additional Storage Area, Garage - Front Entry, Garage Door Opener, Inside Access
Garage Spaces 4.0
Utilities Available Cable TV, Phone, Propane
Amenities Available Basketball Courts, Beach, Club House, Common Grounds, Exercise Room, Fitness Center, Golf Course, Golf Club, Golf Course Membership Available, Jog/Walk Path, Pier/Dock, Pool - Indoor, Pool - Outdoor, Pool Mem Avail, Security, Tennis Courts, Tot Lots/Playground, Volleyball Courts, Water/Lake Privileges, Other
Water Access N
View Pond
Roof Type Asphalt
Accessibility None
Porch Porch(es), Patio(s), Screened
Attached Garage 2
Total Parking Spaces 4
Garage Y
Building
Lot Description Pond, Landscaping, Corner, Premium
Story 2
Foundation Crawl Space
Sewer Public Sewer
Water Public
Architectural Style Contemporary
Level or Stories 2
Additional Building Above Grade, Below Grade
Structure Type Dry Wall
New Construction N
Schools
School District Indian River
Others
Pets Allowed Y
HOA Fee Include Common Area Maintenance,Lawn Maintenance,Management,Pier/Dock Maintenance,Reserve Funds,Snow Removal,Trash
Senior Community No
Tax ID 533-19.00-1315.00
Ownership Fee Simple
SqFt Source Assessor
Security Features Smoke Detector
Acceptable Financing Cash, Conventional
Horse Property N
Listing Terms Cash, Conventional
Financing Cash,Conventional
Special Listing Condition Standard
Pets Allowed Cats OK, Dogs OK
Read Less

Bought with Jason Thomas Hoenen • Bryan Realty Group



