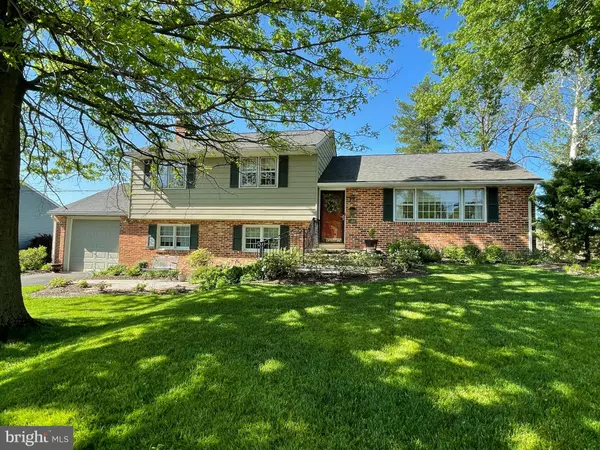For more information regarding the value of a property, please contact us for a free consultation.
102 SYPHERD DR Newark, DE 19711
Want to know what your home might be worth? Contact us for a FREE valuation!

Our team is ready to help you sell your home for the highest possible price ASAP
Key Details
Sold Price $490,000
Property Type Single Family Home
Sub Type Detached
Listing Status Sold
Purchase Type For Sale
Square Footage 3,233 sqft
Price per Sqft $151
Subdivision Oaklands
MLS Listing ID DENC2025536
Sold Date 08/25/22
Style Log Home
Bedrooms 3
Full Baths 2
Half Baths 1
HOA Y/N N
Abv Grd Liv Area 2,200
Originating Board BRIGHT
Year Built 1961
Annual Tax Amount $4,299
Tax Year 2021
Lot Size 0.260 Acres
Acres 0.26
Lot Dimensions 90.00 x 125.00
Property Description
All brick split level home in desirable Oaklands! SBP! Sellers have lovingly maintained and updated this home plus added a beautiful sunroom with cathedral ceiling and enormous windows that invite their beautiful views and gardens inside! Home showcases gleaming hardwood floors, updated kitchen with granite counter tops, newer roof, windows and HVAC. Both bathrooms remodeled, paver front walkway and extensive paver patio out back. Brand new privacy vinyl fencing and shed as well as additional trees and lovely gardens. The garage can accommodate 2 cars front to back plus a workshop area. The family room has a brick wood burning fireplace, however the home has natural gas so a gas fireplace if desired is possible. Upper level has 3 bedrooms and 2 full baths. The primary bedroom has an en suite bathroom and walk in closet and 2 additional bedrooms all with hardwood flooring . Oaklands is located within walking distance to downtown Newark, The University of Delaware and Oaklands community pool. Minutes to Newark Train Station, White clay Preserve and walking trails and I-95. Wonderful home and Location!
Location
State DE
County New Castle
Area Newark/Glasgow (30905)
Zoning 18RS
Rooms
Other Rooms Living Room, Dining Room, Primary Bedroom, Bedroom 2, Bedroom 3, Kitchen, Family Room, Sun/Florida Room, Laundry
Interior
Hot Water Natural Gas
Cooling Central A/C
Fireplaces Number 1
Fireplace Y
Heat Source Natural Gas
Exterior
Exterior Feature Patio(s), Brick
Garage Garage - Front Entry
Garage Spaces 2.0
Water Access N
Accessibility None
Porch Patio(s), Brick
Attached Garage 2
Total Parking Spaces 2
Garage Y
Building
Story 2.5
Foundation Crawl Space
Sewer Public Sewer
Water Public
Architectural Style Log Home
Level or Stories 2.5
Additional Building Above Grade, Below Grade
New Construction N
Schools
School District Christina
Others
Pets Allowed Y
Senior Community No
Tax ID 18-019.00-205
Ownership Fee Simple
SqFt Source Assessor
Special Listing Condition Standard
Pets Description No Pet Restrictions
Read Less

Bought with Marcus B DuPhily • Patterson-Schwartz-Hockessin
GET MORE INFORMATION




