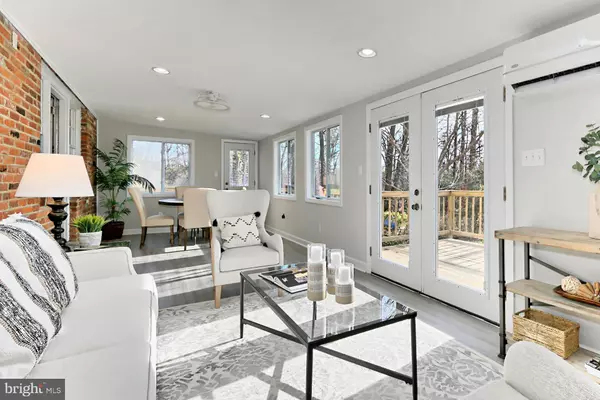For more information regarding the value of a property, please contact us for a free consultation.
6909 PACIFIC LN Annandale, VA 22003
Want to know what your home might be worth? Contact us for a FREE valuation!

Our team is ready to help you sell your home for the highest possible price ASAP
Key Details
Sold Price $849,900
Property Type Single Family Home
Sub Type Detached
Listing Status Sold
Purchase Type For Sale
Square Footage 3,370 sqft
Price per Sqft $252
Subdivision Hillbrook
MLS Listing ID VAFX1172870
Sold Date 03/26/21
Style Traditional,Transitional
Bedrooms 4
Full Baths 2
Half Baths 1
HOA Y/N N
Abv Grd Liv Area 3,370
Originating Board BRIGHT
Year Built 1961
Annual Tax Amount $7,743
Tax Year 2021
Lot Size 0.604 Acres
Acres 0.6
Property Description
New Price! Be sure to check out the floor plan tour! Over 3300 SF of freshly Renovated and Expanded 4 bedrooms, 2.5 baths mid-century traditional style custom-built home on .604 of an acre lot at the top of the hill in the Hillbrook neighborhood. French Quarter-style faade, circular driveway, balcony, deck, and fully fenced rear yard Rich hardwood flooring, classic woodwork, contemporary lighting, on-trend neutral paint, and truly expansive room sizes. Enter into a generous foyer with slate flooring room for seating, coat and under stair storage closets. Pass a fully renovated powder room to the light-filled 2 focal area living-room including a gas fireplace with brick hearth and accent wall. Adjoining this is a spectacular four-season sunroom with vaulted ceiling and skylights spanning nearly the entire back of the house with walls of windows overlooking the deck and private backyard. A most useful mudroom joins sunroom to kitchen. This country kitchen with new limestone countertops (look for the fossils!), flooring, stainless appliances, extensive storage in lovingly updated original cabinetry, island with gas cooktop, plus a bright breakfast area with new drum light fixture is truly the heart of the home. Gracious and bright, the private dining room has new lighting, French doors and built-in china cabinets. The main level bedroom/home office off the foyer has charming vintage built-ins, perfect for use as a home office or student learning center. Up the stairs find the expansive and versatile owners suite with a gas fireplace, sitting room, walk-in closet/dressing room, updated private bath, and balcony access. There's great potential for reconfiguration with this much space! Renovated hall bath retains vintage character and includes a huge linen closet. Two more generous bedrooms with large closets complete the upper level. Other high points include energy efficiency, large attic storage, charming side yard gazebo, garden/storage shed at the back of the property and a workshop/studio outbuilding that can be powered. Space and southern exposure for the gardener! Super convenient to shopping, entertainment, library, and area parks Coveted "inside the beltway" peaceful, low traffic wooded neighborhood with excellent access to main commuter routes and other amenities. $500 Buyer Credit to Settle with KVS TITLE ****Be sure to check out the Virtual Tour with floor plan! ****
Location
State VA
County Fairfax
Zoning 120
Direction Northeast
Rooms
Other Rooms Living Room, Dining Room, Bedroom 2, Bedroom 3, Bedroom 4, Kitchen, Foyer, Breakfast Room, Bedroom 1, Mud Room, Solarium, Bathroom 2, Bathroom 3
Main Level Bedrooms 1
Interior
Interior Features Attic, Attic/House Fan, Breakfast Area, Built-Ins, Carpet, Ceiling Fan(s), Entry Level Bedroom, Floor Plan - Traditional, Kitchen - Gourmet, Kitchen - Island, Kitchen - Table Space, Pantry, Recessed Lighting, Skylight(s), Tub Shower, Upgraded Countertops, Walk-in Closet(s), Wood Floors, Other
Hot Water Natural Gas
Heating Baseboard - Hot Water, Other
Cooling Central A/C, Ceiling Fan(s), Other, Whole House Fan, Programmable Thermostat
Flooring Carpet, Ceramic Tile, Hardwood, Laminated, Partially Carpeted, Stone, Slate
Fireplaces Number 2
Fireplaces Type Fireplace - Glass Doors, Gas/Propane, Screen
Equipment Cooktop, Dishwasher, Disposal, Icemaker, Microwave, Oven - Wall, Range Hood, Stainless Steel Appliances, Energy Efficient Appliances, ENERGY STAR Clothes Washer, ENERGY STAR Dishwasher, ENERGY STAR Refrigerator, Exhaust Fan, Oven/Range - Gas
Fireplace Y
Window Features Double Hung,Sliding,Storm,Skylights,Screens
Appliance Cooktop, Dishwasher, Disposal, Icemaker, Microwave, Oven - Wall, Range Hood, Stainless Steel Appliances, Energy Efficient Appliances, ENERGY STAR Clothes Washer, ENERGY STAR Dishwasher, ENERGY STAR Refrigerator, Exhaust Fan, Oven/Range - Gas
Heat Source Natural Gas
Exterior
Exterior Feature Balcony, Deck(s)
Garage Spaces 4.0
Fence Privacy, Rear, Wood
Utilities Available Natural Gas Available, Electric Available, Sewer Available, Phone, Water Available
Waterfront N
Water Access N
View Garden/Lawn, Trees/Woods
Roof Type Architectural Shingle,Rubber
Street Surface Black Top
Accessibility None
Porch Balcony, Deck(s)
Road Frontage City/County
Total Parking Spaces 4
Garage N
Building
Lot Description Backs - Open Common Area, Front Yard, Interior, Landscaping, Level, No Thru Street, Open, Private, Rear Yard, SideYard(s), Trees/Wooded
Story 2
Sewer Public Sewer
Water Public
Architectural Style Traditional, Transitional
Level or Stories 2
Additional Building Above Grade, Below Grade
Structure Type Dry Wall,Vaulted Ceilings
New Construction N
Schools
Elementary Schools Columbia
Middle Schools Poe
High Schools Annandale
School District Fairfax County Public Schools
Others
Pets Allowed Y
Senior Community No
Tax ID 0712 07 0043
Ownership Fee Simple
SqFt Source Assessor
Security Features Security System
Horse Property N
Special Listing Condition Standard
Pets Description No Pet Restrictions
Read Less

Bought with Priti L Malhotra • KW United
GET MORE INFORMATION




