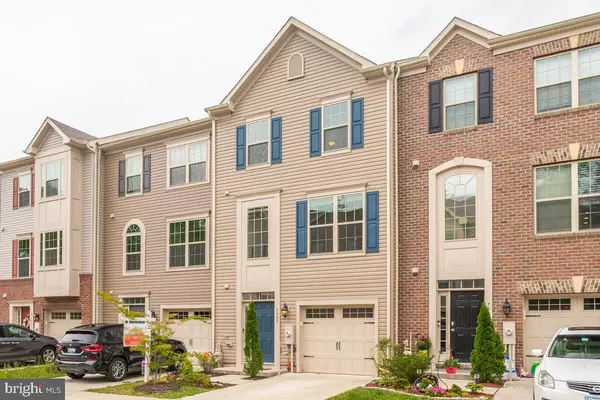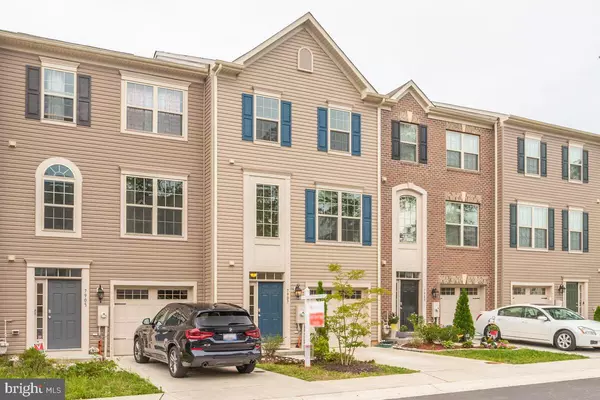For more information regarding the value of a property, please contact us for a free consultation.
7907 MOSS BROOK CT Glen Burnie, MD 21060
Want to know what your home might be worth? Contact us for a FREE valuation!

Our team is ready to help you sell your home for the highest possible price ASAP
Key Details
Sold Price $410,000
Property Type Townhouse
Sub Type Interior Row/Townhouse
Listing Status Sold
Purchase Type For Sale
Square Footage 2,560 sqft
Price per Sqft $160
Subdivision North Shore Forest
MLS Listing ID MDAA471820
Sold Date 07/09/21
Style Traditional
Bedrooms 3
Full Baths 2
Half Baths 2
HOA Fees $75/mo
HOA Y/N Y
Abv Grd Liv Area 2,560
Originating Board BRIGHT
Year Built 2018
Annual Tax Amount $3,686
Tax Year 2020
Lot Size 1,600 Sqft
Acres 0.04
Property Description
Tucked in the back of the development just across from the tot lot and on a dead-end street, this home is ready to go! Spaciously laid out across three stories (with so many closets you'll forget where all of your things went!), each level boasts the builder option "bump out" that adds additional living space in the basement, a study/sitting/dining area off of the kitchen and grants the master bedroom additional square footage. There's a bathroom (or two) on every level as well and you'll find the laundry on the top floor nearest the 3 bedrooms. Custom shades built for each window convey. Working from home? You can find space on any level, depending on your needs. The kitchen is bright and has plenty of prep and storage space, including a sit down island for quick meals. The deck provides outdoor space or you can use the custom patio on the ground level and enjoy the privacy of your fenced backyard. Come and see all there is to like!
Location
State MD
County Anne Arundel
Zoning C3
Rooms
Basement Daylight, Partial, Front Entrance, Full, Fully Finished, Garage Access, Outside Entrance, Rear Entrance, Walkout Level, Windows
Interior
Hot Water Electric
Heating Heat Pump(s)
Cooling Central A/C
Fireplace N
Heat Source Electric
Laundry Upper Floor
Exterior
Garage Basement Garage, Garage - Front Entry, Garage Door Opener, Inside Access
Garage Spaces 1.0
Water Access N
Accessibility None
Attached Garage 1
Total Parking Spaces 1
Garage Y
Building
Story 3
Sewer Public Sewer
Water Public
Architectural Style Traditional
Level or Stories 3
Additional Building Above Grade, Below Grade
New Construction N
Schools
School District Anne Arundel County Public Schools
Others
Senior Community No
Tax ID 020359390243146
Ownership Fee Simple
SqFt Source Assessor
Special Listing Condition Standard
Read Less

Bought with Susannah Barnum • Coldwell Banker Realty
GET MORE INFORMATION




