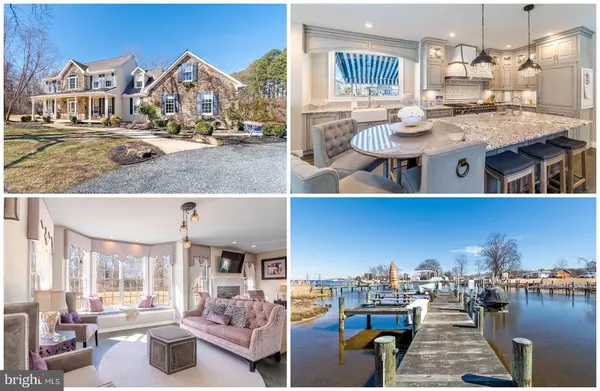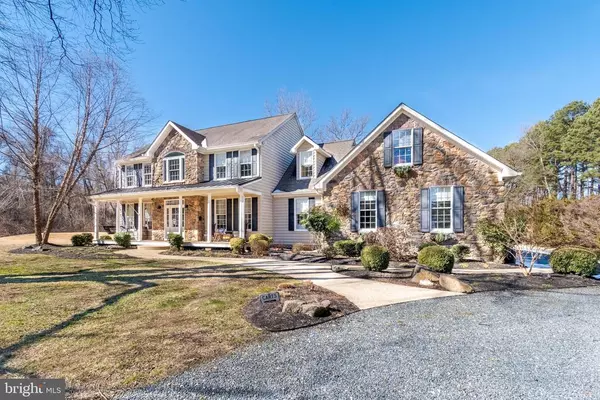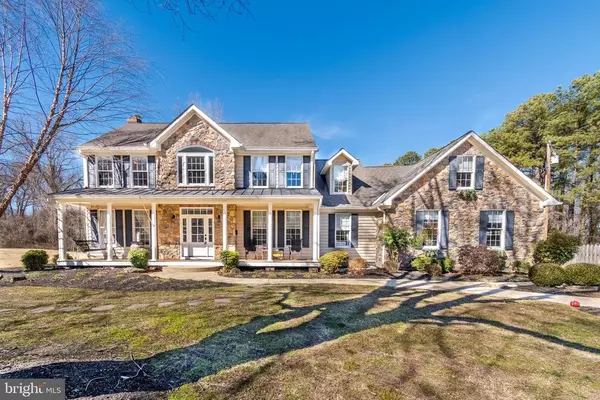For more information regarding the value of a property, please contact us for a free consultation.
8136 VENTNOR RD Pasadena, MD 21122
Want to know what your home might be worth? Contact us for a FREE valuation!

Our team is ready to help you sell your home for the highest possible price ASAP
Key Details
Sold Price $1,200,000
Property Type Single Family Home
Sub Type Detached
Listing Status Sold
Purchase Type For Sale
Square Footage 3,176 sqft
Price per Sqft $377
Subdivision Ventnor
MLS Listing ID MDAA459954
Sold Date 04/02/21
Style Colonial
Bedrooms 5
Full Baths 3
HOA Y/N N
Abv Grd Liv Area 3,176
Originating Board BRIGHT
Year Built 2001
Annual Tax Amount $7,550
Tax Year 2021
Lot Size 3.650 Acres
Acres 3.65
Property Description
Truly a one of a kind breathtaking property on over 4 acres! This 3,176 square foot WATERFRONT home was recently remodeled and built for entertainment. The updated gourmet kitchen contains Viking appliances and opens to the main level of the home. The exterior has extensive hardscaping around a heated saltwater pool, outdoor kitchen, hot tub, entertainment area with TV, gazebo, play-set, and a separate 1 car garage as well as another 2,000 sq ft GARAGE! This garage is any car enthusiasts dream come true! With oversized doors this space can hold up to 8 cars, has two car lifts, a full bathroom, washer/dryer, fantastic seating area, and heating and cooling system. The waterfront lot which also comes with the sale (Tax ID number 020388722585900) is located across the street and has its own 80ft+ dock, picnic area, 2 boat lifts and jet-ski lift. Due to the fact the water-frontage is across the street the house does not have a water view.
Location
State MD
County Anne Arundel
Zoning R1
Rooms
Main Level Bedrooms 1
Interior
Interior Features Carpet, Combination Kitchen/Dining, Dining Area, Entry Level Bedroom, Floor Plan - Open, Upgraded Countertops, Walk-in Closet(s), WhirlPool/HotTub, Wood Floors
Hot Water Electric, Propane
Heating Central, Heat Pump - Gas BackUp
Cooling Central A/C, Ceiling Fan(s)
Flooring Hardwood, Laminated, Other, Partially Carpeted
Fireplaces Number 1
Equipment Dishwasher, Dryer, Extra Refrigerator/Freezer, Microwave, Stainless Steel Appliances, Stove, Refrigerator, Washer, Water Heater
Fireplace Y
Appliance Dishwasher, Dryer, Extra Refrigerator/Freezer, Microwave, Stainless Steel Appliances, Stove, Refrigerator, Washer, Water Heater
Heat Source Electric
Laundry Main Floor
Exterior
Exterior Feature Patio(s), Porch(es), Roof
Garage Additional Storage Area, Garage - Front Entry, Garage - Side Entry, Garage Door Opener, Inside Access, Oversized, Other
Garage Spaces 11.0
Fence Partially, Invisible, Rear, Other
Pool Concrete, Heated, In Ground, Saltwater
Waterfront Description Private Dock Site
Water Access Y
View River, Trees/Woods
Roof Type Shingle
Accessibility None
Porch Patio(s), Porch(es), Roof
Attached Garage 2
Total Parking Spaces 11
Garage Y
Building
Lot Description Additional Lot(s), Level, Open, Premium, Private, SideYard(s), Front Yard, Rear Yard
Story 2
Sewer Community Septic Tank, Private Septic Tank
Water Private, Well
Architectural Style Colonial
Level or Stories 2
Additional Building Above Grade, Below Grade
Structure Type 9'+ Ceilings
New Construction N
Schools
Elementary Schools Bodkin
Middle Schools Chesapeake Bay
High Schools Chesapeake
School District Anne Arundel County Public Schools
Others
Senior Community No
Tax ID 020388722586300
Ownership Fee Simple
SqFt Source Assessor
Special Listing Condition Standard
Read Less

Bought with Natalie B Dickie • Blackwell Real Estate, LLC
GET MORE INFORMATION




