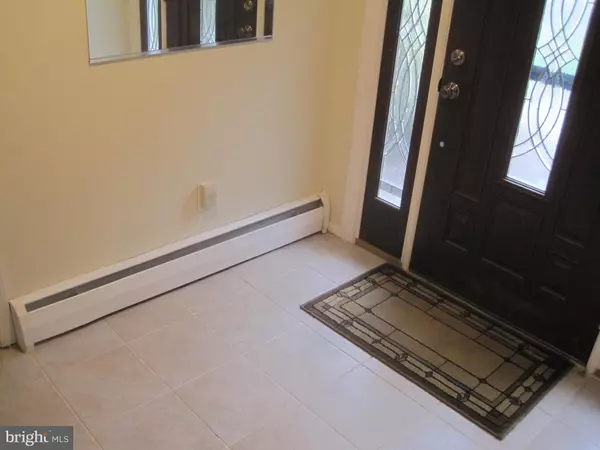For more information regarding the value of a property, please contact us for a free consultation.
428 PHIRNE RD W Glen Burnie, MD 21061
Want to know what your home might be worth? Contact us for a FREE valuation!

Our team is ready to help you sell your home for the highest possible price ASAP
Key Details
Sold Price $315,000
Property Type Single Family Home
Sub Type Detached
Listing Status Sold
Purchase Type For Sale
Square Footage 1,632 sqft
Price per Sqft $193
Subdivision Glen Burnie Park
MLS Listing ID MDAA443624
Sold Date 11/20/20
Style Split Level
Bedrooms 3
Full Baths 1
Half Baths 1
HOA Y/N N
Abv Grd Liv Area 1,632
Originating Board BRIGHT
Year Built 1961
Annual Tax Amount $3,031
Tax Year 2019
Lot Size 8,261 Sqft
Acres 0.19
Property Description
Price adjusted! This is a great opportunity to own an attractive split level in a very popular community. A beautifully landscaped lot with curved walkway welcomes you to this four-level, three bedroom home. The new 50 year architectural roof was installed in July 2020. The tiled foyer opens to a spacious Family Room with a bow window, ceiling fan, attractive beamed ceiling, new flooring and paint. The French doors lead to a rear screened-in covered patio with two ceiling fans for outdoor relaxation. There's a convenient half bath on this level, along with an Office/Den, which has a ceiling fan, can access the patio, and could be used as a 4th bedroom. Up a few steps to the main living area, you're in a nicely sized Living Room with a beautiful, huge, bright bow window affording tons of natural light. The Dining Room and eat-in Kitchen are located on this level, both of which have ceiling fans. The eat-in kitchen is bright; the garbage disposal is new. There are hardwood floors under the attractive carpeting in both LR and DR. All window dressings are included. An additional few steps up and you are at the three-bedroom level, where the full bath is also located. Again, hardwood exists under the carpeting in the bedrooms, should the new owner decide that is their preference. All three bedrooms also have ceiling fans. The lowest level is the basement, where there's plenty of room for storage. The washer, dryer and utility tub are located here. The backyard has lots of room and is fully fenced. The front driveway can accommodate four cars for off-street parking. The house has been soundproofed via MDOT MAA, including replacement windows. This lovely home won't be available for long in this popular neighborhood which is convenient to shopping and I-97, so better act quickly. AGENTS - PLEASE SEE AGENT REMARKS FOR COVID INSTRUCTIONS.
Location
State MD
County Anne Arundel
Zoning R5
Rooms
Other Rooms Living Room, Dining Room, Primary Bedroom, Bedroom 2, Bedroom 3, Kitchen, Family Room, Basement, Foyer, Office, Half Bath
Basement Other, Sump Pump, Unfinished, Interior Access
Interior
Interior Features Carpet, Ceiling Fan(s), Crown Moldings, Combination Dining/Living, Kitchen - Eat-In, Wood Floors
Hot Water Natural Gas
Heating Baseboard - Hot Water
Cooling Central A/C
Flooring Hardwood, Carpet, Ceramic Tile
Equipment Stove, Refrigerator, Dishwasher, Washer, Microwave, Disposal, Dryer
Fireplace N
Window Features Double Hung,Replacement,Screens,Vinyl Clad
Appliance Stove, Refrigerator, Dishwasher, Washer, Microwave, Disposal, Dryer
Heat Source Natural Gas
Exterior
Exterior Feature Patio(s), Screened
Garage Spaces 4.0
Fence Rear
Water Access N
Roof Type Architectural Shingle
Accessibility None
Porch Patio(s), Screened
Total Parking Spaces 4
Garage N
Building
Lot Description Landscaping, Level
Story 4
Sewer Public Sewer
Water Public
Architectural Style Split Level
Level or Stories 4
Additional Building Above Grade, Below Grade
New Construction N
Schools
School District Anne Arundel County Public Schools
Others
Senior Community No
Tax ID 020432304758400
Ownership Fee Simple
SqFt Source Assessor
Special Listing Condition Standard
Read Less

Bought with James J Rupert • Douglas Realty, LLC
GET MORE INFORMATION




