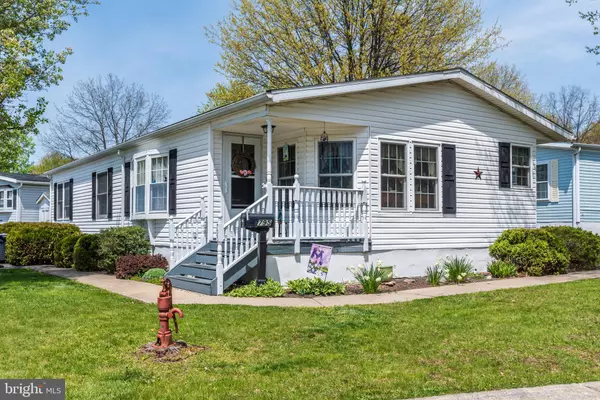For more information regarding the value of a property, please contact us for a free consultation.
795 ASPEN CIR Red Hill, PA 18076
Want to know what your home might be worth? Contact us for a FREE valuation!

Our team is ready to help you sell your home for the highest possible price ASAP
Key Details
Sold Price $120,000
Property Type Manufactured Home
Sub Type Manufactured
Listing Status Sold
Purchase Type For Sale
Square Footage 1,348 sqft
Price per Sqft $89
Subdivision Red Hill Ests
MLS Listing ID PAMC691226
Sold Date 06/18/21
Style Ranch/Rambler
Bedrooms 2
Full Baths 2
HOA Y/N N
Abv Grd Liv Area 1,348
Originating Board BRIGHT
Land Lease Amount 610.0
Land Lease Frequency Monthly
Year Built 1990
Annual Tax Amount $1,531
Tax Year 2020
Lot Dimensions x 0.00
Property Description
This home is far from the feel of a traditional manufactured home. Here are many of the features that have contributed to this home being not the norm. The hardwood floors that greet you upon entry, the bright and updated kitchen cabinets, the kitchen nook that serves as a piano room currently and the sunroom that is heated by separate propane. The current owner has meticulously cared for the home, replacing the oven, washing machine, water heater and HVAC. A maintenance plan has been maintained on the HVAC. It's a great neighborhood for walks and visiting your neighbors and just waiting for a new owner to say YES to this address.
Location
State PA
County Montgomery
Area Red Hill Boro (10617)
Zoning MH
Rooms
Other Rooms Living Room, Dining Room, Primary Bedroom, Kitchen, Breakfast Room, Bedroom 1, Sun/Florida Room, Laundry
Main Level Bedrooms 2
Interior
Interior Features Breakfast Area, Built-Ins, Carpet, Ceiling Fan(s), Combination Dining/Living, Dining Area, Floor Plan - Traditional, Pantry, Skylight(s), Soaking Tub, Stall Shower, Tub Shower, Walk-in Closet(s)
Hot Water Electric
Cooling Central A/C
Equipment Dishwasher, Disposal, Dryer - Electric, Exhaust Fan, Oven/Range - Electric
Furnishings No
Fireplace N
Appliance Dishwasher, Disposal, Dryer - Electric, Exhaust Fan, Oven/Range - Electric
Heat Source Electric
Laundry Has Laundry, Main Floor
Exterior
Garage Spaces 2.0
Utilities Available Cable TV, Propane, Sewer Available, Water Available, Electric Available
Water Access N
Roof Type Shingle
Accessibility Doors - Swing In, Level Entry - Main
Total Parking Spaces 2
Garage N
Building
Story 1
Sewer Public Sewer
Water Public
Architectural Style Ranch/Rambler
Level or Stories 1
Additional Building Above Grade, Below Grade
New Construction N
Schools
School District Upper Perkiomen
Others
Pets Allowed Y
Senior Community Yes
Age Restriction 55
Tax ID 17-00-01400-977
Ownership Land Lease
SqFt Source Assessor
Acceptable Financing Cash, Conventional, VA
Horse Property N
Listing Terms Cash, Conventional, VA
Financing Cash,Conventional,VA
Special Listing Condition Standard
Pets Allowed Number Limit
Read Less

Bought with Sara Barndt • The Barndt Agency Inc
GET MORE INFORMATION




