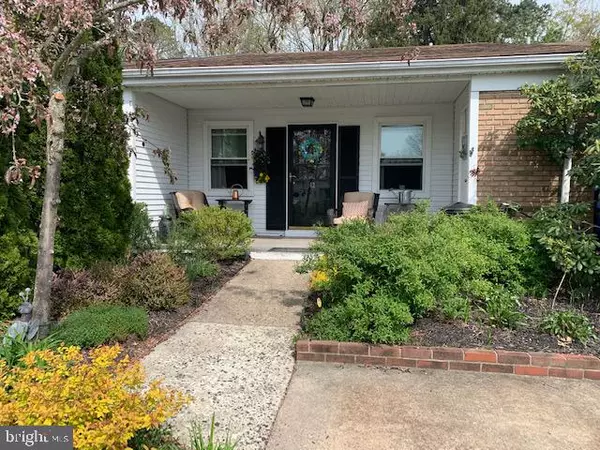For more information regarding the value of a property, please contact us for a free consultation.
42 KINGSTON WAY Southampton, NJ 08088
Want to know what your home might be worth? Contact us for a FREE valuation!

Our team is ready to help you sell your home for the highest possible price ASAP
Key Details
Sold Price $142,500
Property Type Single Family Home
Sub Type Unit/Flat/Apartment
Listing Status Sold
Purchase Type For Sale
Square Footage 1,012 sqft
Price per Sqft $140
Subdivision Leisuretowne
MLS Listing ID NJBL396586
Sold Date 07/02/21
Style Straight Thru,Raised Ranch/Rambler
Bedrooms 2
Full Baths 1
HOA Fees $79/mo
HOA Y/N Y
Abv Grd Liv Area 1,012
Originating Board BRIGHT
Year Built 1976
Annual Tax Amount $1,533
Tax Year 2020
Lot Size 3,146 Sqft
Acres 0.07
Lot Dimensions 22.00 x 143.00
Property Description
You won't be disappointed in this two bedroom, one bath Quad in Leisuretowne. Outstanding landscaping welcomes you to the covered front porch and storage closet. The living room is spacious and opens to the kitchen with laminate flooring, built-in microwave, refrigerator, dishwasher, stove, unique tile backsplash, an abundance of cabinets and pantry. An open sunny dining area next to the front window. Laminate flooring continues down the hallway to your laundry closet w/easy access to the hot water heater ( the tenant is selling the washer) and updated bathroom with a tub/shower and tile flooring. The primary bedroom has a walk-in closet, carpeting & backyard views. The 2nd bedroom/office has carpeting and a sliding glass door to your patio. Window treatments remain. Property being sold in "As Is" condition. Looking for a late June settlement.
Location
State NJ
County Burlington
Area Southampton Twp (20333)
Zoning RDPL
Rooms
Other Rooms Living Room, Dining Room, Primary Bedroom, Bedroom 2, Kitchen
Main Level Bedrooms 2
Interior
Interior Features Carpet, Ceiling Fan(s), Combination Kitchen/Dining, Kitchen - Galley, Pantry, Tub Shower, Window Treatments
Hot Water Electric
Heating Baseboard - Electric
Cooling Central A/C
Flooring Laminated, Carpet, Ceramic Tile
Equipment Dishwasher, Dryer - Electric, Dryer - Front Loading, Refrigerator, Stainless Steel Appliances, Built-In Microwave, Oven/Range - Electric
Window Features Vinyl Clad
Appliance Dishwasher, Dryer - Electric, Dryer - Front Loading, Refrigerator, Stainless Steel Appliances, Built-In Microwave, Oven/Range - Electric
Heat Source Electric
Exterior
Exterior Feature Patio(s), Porch(es)
Utilities Available Under Ground
Water Access N
Roof Type Shingle
Accessibility Grab Bars Mod
Porch Patio(s), Porch(es)
Garage N
Building
Story 1
Unit Features Garden 1 - 4 Floors
Sewer Public Sewer
Water Public
Architectural Style Straight Thru, Raised Ranch/Rambler
Level or Stories 1
Additional Building Above Grade, Below Grade
New Construction N
Schools
School District Southampton Township Public Schools
Others
Pets Allowed Y
HOA Fee Include Bus Service,Common Area Maintenance,Health Club,Pool(s),Recreation Facility,Security Gate
Senior Community Yes
Age Restriction 55
Tax ID 33-02702 12-00021
Ownership Fee Simple
SqFt Source Assessor
Acceptable Financing Cash, Conventional, USDA, VA
Listing Terms Cash, Conventional, USDA, VA
Financing Cash,Conventional,USDA,VA
Special Listing Condition Standard
Pets Description Cats OK, Dogs OK, Number Limit
Read Less

Bought with Nancy A Doud • Alloway Associates Inc
GET MORE INFORMATION




