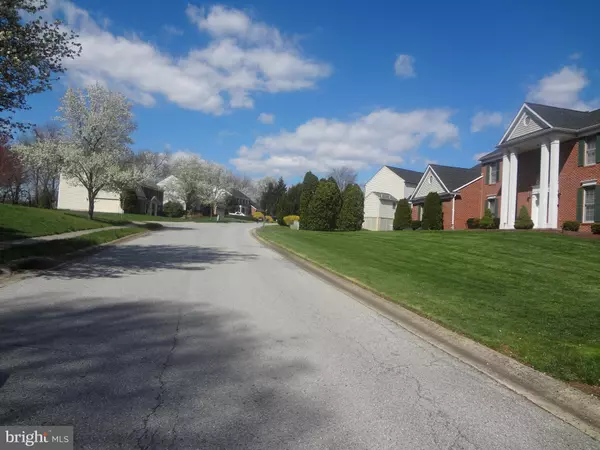For more information regarding the value of a property, please contact us for a free consultation.
108 WREN WAY Newark, DE 19711
Want to know what your home might be worth? Contact us for a FREE valuation!

Our team is ready to help you sell your home for the highest possible price ASAP
Key Details
Sold Price $441,400
Property Type Single Family Home
Sub Type Detached
Listing Status Sold
Purchase Type For Sale
Square Footage 2,975 sqft
Price per Sqft $148
Subdivision Middle Run Crossin
MLS Listing ID DENC500108
Sold Date 07/02/20
Style Colonial
Bedrooms 4
Full Baths 2
Half Baths 1
HOA Y/N N
Abv Grd Liv Area 2,975
Originating Board BRIGHT
Year Built 1995
Annual Tax Amount $4,352
Tax Year 2019
Lot Size 0.350 Acres
Acres 0.35
Lot Dimensions 115.70 x 138.60
Property Description
This beautiful and well maintained 4 bed 2.5 bath, 2 story brick Colonial on a 0.35-acre private, secluded lot in the wonderful community of Middle Run Crossing nestled in the heart of Pike Creek Valley; this home features full landscaping, with a distinctive walkway. In this home, the two-story foyer features the large open entry way into the formal living room on one side and the formal dining room on the other side. The large updated eat-kitchen includes newer appliances and an island; sliders open to the rear deck. Also, on the first floor is the nice sized dedicated office space and the powder room. The second floor of this lovely home features a master suite with his & her closets, a master bath with soaking tub, separate shower, skylights, and so much more. Three additional generously sized bedrooms and a hall bathroom complete the second floor; The expansive finished basement is perfect for entertaining. There is plenty of room for parking in the oversized 2-car garage and private driveway. This move in ready home sits in a great location close to major roads, the City of Newark, Wilmington, Christiana Hospital and so much more. Schedule your tour today as this home will not last long!
Location
State DE
County New Castle
Area Newark/Glasgow (30905)
Zoning NC21
Rooms
Basement Full, Fully Finished
Interior
Interior Features Carpet, Ceiling Fan(s), Floor Plan - Open, Primary Bath(s), Soaking Tub, Walk-in Closet(s), Kitchen - Island, Kitchen - Eat-In
Heating Central
Cooling Central A/C
Flooring Carpet, Vinyl
Fireplaces Number 1
Fireplaces Type Gas/Propane
Equipment Oven/Range - Gas, Stainless Steel Appliances, Refrigerator, Dishwasher
Furnishings No
Fireplace Y
Appliance Oven/Range - Gas, Stainless Steel Appliances, Refrigerator, Dishwasher
Heat Source Electric
Exterior
Exterior Feature Deck(s)
Garage Garage - Side Entry
Garage Spaces 4.0
Utilities Available Cable TV Available, Natural Gas Available
Water Access N
View Garden/Lawn
Roof Type Asphalt
Accessibility None
Porch Deck(s)
Attached Garage 2
Total Parking Spaces 4
Garage Y
Building
Lot Description Backs to Trees
Story 2
Sewer Public Sewer
Water Public
Architectural Style Colonial
Level or Stories 2
Additional Building Above Grade, Below Grade
Structure Type Dry Wall
New Construction N
Schools
Elementary Schools Wilson
Middle Schools Shue-Medill
High Schools Newark
School District Christina
Others
Senior Community No
Tax ID 08-035.20-065
Ownership Fee Simple
SqFt Source Estimated
Security Features Smoke Detector
Acceptable Financing Cash, Conventional, FHA, VA
Listing Terms Cash, Conventional, FHA, VA
Financing Cash,Conventional,FHA,VA
Special Listing Condition REO (Real Estate Owned)
Read Less

Bought with Celeste Acevedo • Keller Williams Real Estate - Media
GET MORE INFORMATION




