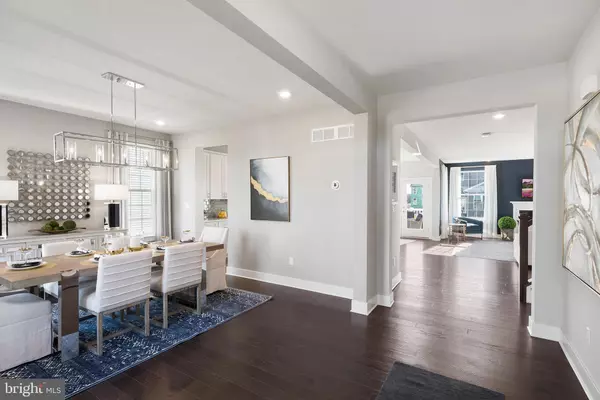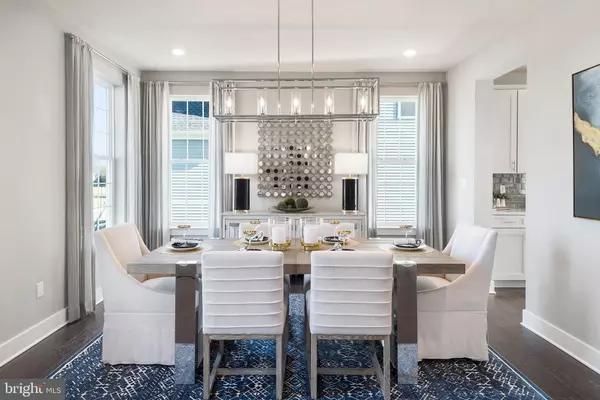For more information regarding the value of a property, please contact us for a free consultation.
122 HAMMERSMITH WAY Bear, DE 19701
Want to know what your home might be worth? Contact us for a FREE valuation!

Our team is ready to help you sell your home for the highest possible price ASAP
Key Details
Sold Price $552,730
Property Type Single Family Home
Sub Type Detached
Listing Status Sold
Purchase Type For Sale
Square Footage 3,865 sqft
Price per Sqft $143
Subdivision Summit Bridge
MLS Listing ID DENC500344
Sold Date 12/18/20
Style Colonial
Bedrooms 4
Full Baths 4
Half Baths 1
HOA Fees $26/ann
HOA Y/N Y
Abv Grd Liv Area 3,265
Originating Board BRIGHT
Year Built 2020
Annual Tax Amount $191
Tax Year 2019
Lot Size 8,712 Sqft
Acres 0.2
Lot Dimensions 0.00 x 0.00
Property Description
Popular Georgetown floor plan home coming soon! Enjoy the new home purchasing process with the ease of Everythings Included! 5 inch hardwood spans throughout the entire main floor, tile in all baths, stainless steel appliances (fridge, too!), in the kitchen, upstairs laundry room with sink, washer and dryer and more. This particular Georgetown plan features 4 beds, 4.5 baths and a finished basement! The main floor has a wide open floor plan perfect for entertaining. Upstairs you have 3 spacious bedrooms, and an owners suite that is second to none with a tray ceiling and beautifully appointed owners bath. The pictures shown are of the decorated model home and are for representation purposes. Over 1/3rd of the way sold! Schedule your virtual tour today! Our Welcome Home Center is open by appointment only! Pictures are of model home and for representation purposes only.
Location
State DE
County New Castle
Area Newark/Glasgow (30905)
Zoning S
Rooms
Other Rooms Dining Room, Primary Bedroom, Bedroom 2, Bedroom 3, Bedroom 4, Kitchen, Study, Great Room, Bonus Room
Basement Partially Finished
Interior
Interior Features Breakfast Area, Carpet, Dining Area, Family Room Off Kitchen, Kitchen - Gourmet, Kitchen - Island, Primary Bath(s), Pantry, Recessed Lighting
Hot Water Natural Gas
Heating Forced Air
Cooling Central A/C
Fireplaces Type Gas/Propane
Equipment Cooktop, Built-In Microwave, Dishwasher, Disposal, Oven - Wall, Stainless Steel Appliances
Fireplace Y
Appliance Cooktop, Built-In Microwave, Dishwasher, Disposal, Oven - Wall, Stainless Steel Appliances
Heat Source Natural Gas
Exterior
Parking Features Inside Access, Garage Door Opener
Garage Spaces 2.0
Water Access N
Roof Type Architectural Shingle
Accessibility None
Attached Garage 2
Total Parking Spaces 2
Garage Y
Building
Story 2
Sewer Public Sewer
Water Public
Architectural Style Colonial
Level or Stories 2
Additional Building Above Grade, Below Grade
New Construction Y
Schools
School District Appoquinimink
Others
HOA Fee Include Common Area Maintenance
Senior Community No
Tax ID 11-037.10-050
Ownership Fee Simple
SqFt Source Assessor
Special Listing Condition Standard
Read Less

Bought with Chekameh Didehvar • Patterson-Schwartz-Hockessin
GET MORE INFORMATION




