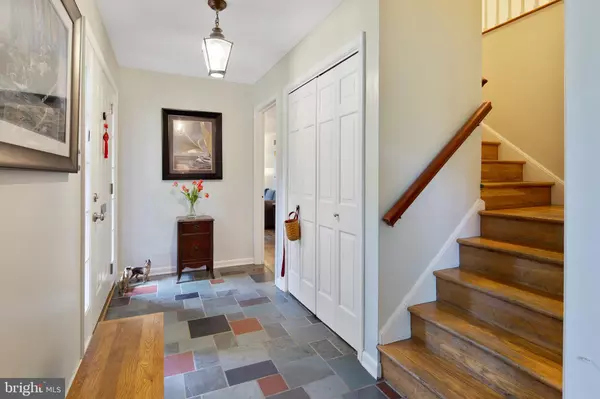For more information regarding the value of a property, please contact us for a free consultation.
204 HULLIHEN DR Newark, DE 19711
Want to know what your home might be worth? Contact us for a FREE valuation!

Our team is ready to help you sell your home for the highest possible price ASAP
Key Details
Sold Price $368,000
Property Type Single Family Home
Sub Type Detached
Listing Status Sold
Purchase Type For Sale
Square Footage 2,450 sqft
Price per Sqft $150
Subdivision Oaklands
MLS Listing ID DENC501400
Sold Date 07/30/20
Style Colonial
Bedrooms 4
Full Baths 2
Half Baths 1
HOA Y/N N
Abv Grd Liv Area 2,450
Originating Board BRIGHT
Year Built 1965
Annual Tax Amount $4,022
Tax Year 2019
Lot Size 0.350 Acres
Acres 0.35
Property Description
Visit this home virtually: https://360tours.wheelerhomeconcepts.com/tours/6ck9dTLNp8?mls=1 - The OAKLANDS is one of Newark's most sought after neighborhoods. Move here and you will be within walking distance to parks, Newark's Main Street and the University of Delaware. State Parks and Maryland's Fair Hill Nature Preserve are a short drive or bike ride away. The Newark Charter School is 2 miles away and the neighborhood pool is just down the street. This 4 bedroom, 2.1 bath home has plenty of room for everyone. The main level has a family room with built in shelves. Next is a huge living area with a wood burning fireplace, The living room flows into the dining room, with a beautiful custom built-in hutch. The eat-in kitchen has been updated with stainless appliances, solid surface countertops, tile flooring and a back splash. Off of the kitchen is the sun room which leads to the back yard. Upstairs you will find a master bedroom with a walk-in closet and bath. There are also three large bedrooms and a hall bath with two sinks to complete the upper level. The attic has pull down stairs and is floored to add more storage. There is an unfinished basement that has laundry facilities and plenty of room for additional storage. The backyard patio and professional landscaping make a nice spot to gather on sunny days. There is a detached two car garage and driveway for additional parking. The HVAC is newer along with the windows and front siding. The roof was replaced in 2016. This home has been well loved for a long time by these owners. They are ready for a new adventure. Please visit virtually at."https://360tours.wheelerhomeconcepts.com/tours/6ck9dTLNp8" then call for a private showing.
Location
State DE
County New Castle
Area Newark/Glasgow (30905)
Zoning 18RS
Rooms
Other Rooms Living Room, Dining Room, Primary Bedroom, Bedroom 2, Bedroom 3, Bedroom 4, Kitchen, Family Room, Sun/Florida Room
Basement Full
Interior
Interior Features Attic, Kitchen - Eat-In, Primary Bath(s), Pantry
Cooling Central A/C
Fireplaces Number 1
Fireplaces Type Wood
Equipment Built-In Microwave, Oven/Range - Gas, Stainless Steel Appliances
Fireplace Y
Appliance Built-In Microwave, Oven/Range - Gas, Stainless Steel Appliances
Heat Source Natural Gas
Laundry Basement
Exterior
Exterior Feature Patio(s), Screened
Garage Other
Garage Spaces 8.0
Water Access N
Accessibility None
Porch Patio(s), Screened
Total Parking Spaces 8
Garage Y
Building
Story 2
Sewer Public Sewer
Water Public
Architectural Style Colonial
Level or Stories 2
Additional Building Above Grade, Below Grade
New Construction N
Schools
Elementary Schools Downes
Middle Schools Shue-Medill
High Schools Newark
School District Christina
Others
Senior Community No
Tax ID 1801900120
Ownership Fee Simple
SqFt Source Assessor
Special Listing Condition Standard
Read Less

Bought with Erin Dodd • Patterson-Schwartz-Hockessin
GET MORE INFORMATION




