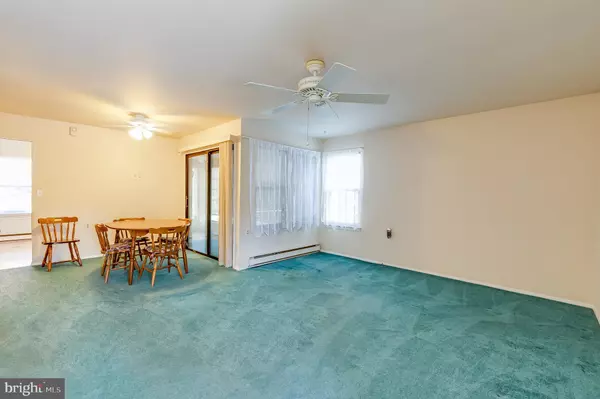For more information regarding the value of a property, please contact us for a free consultation.
67 BUCKINGHAM DR Southampton, NJ 08088
Want to know what your home might be worth? Contact us for a FREE valuation!

Our team is ready to help you sell your home for the highest possible price ASAP
Key Details
Sold Price $152,000
Property Type Single Family Home
Sub Type Detached
Listing Status Sold
Purchase Type For Sale
Square Footage 967 sqft
Price per Sqft $157
Subdivision Leisuretowne
MLS Listing ID NJBL385518
Sold Date 02/04/21
Style Ranch/Rambler
Bedrooms 2
Full Baths 2
HOA Fees $77/mo
HOA Y/N Y
Abv Grd Liv Area 967
Originating Board BRIGHT
Year Built 1976
Annual Tax Amount $3,357
Tax Year 2020
Lot Size 6,500 Sqft
Acres 0.15
Lot Dimensions 50.00 x 130.00
Property Description
Due to Co-vid 19 restrictions please wear mask. Please Do Not use Bathrooms. This popular Walden model has 2 bedrooms and 2 Baths. This home has a welcoming covered entry portico and inside entrance to garage. Off the dining area you have an entrance to the side enclosed porch. Spacious garden view kitchen with Breakfast area. Conveniently located service area for washer and dryer. Elegant master bedroom suite with private master bath. Attic storage with pulldown stairs.
Location
State NJ
County Burlington
Area Southampton Twp (20333)
Zoning RDPL
Rooms
Other Rooms Living Room, Dining Room, Bedroom 2, Kitchen, Bedroom 1, Screened Porch
Main Level Bedrooms 2
Interior
Interior Features Attic, Carpet, Ceiling Fan(s)
Hot Water Electric
Heating Baseboard - Electric
Cooling Central A/C, Ceiling Fan(s)
Flooring Carpet, Ceramic Tile
Equipment Dishwasher, Dryer, Oven - Self Cleaning, Oven/Range - Electric, Refrigerator, Washer, Water Heater
Furnishings No
Fireplace N
Window Features Double Hung
Appliance Dishwasher, Dryer, Oven - Self Cleaning, Oven/Range - Electric, Refrigerator, Washer, Water Heater
Heat Source Electric
Laundry Main Floor
Exterior
Exterior Feature Porch(es)
Garage Garage - Front Entry, Garage Door Opener, Inside Access
Garage Spaces 3.0
Amenities Available Club House, Common Grounds, Exercise Room, Fitness Center, Golf Club, Lake, Library, Meeting Room, Picnic Area, Pool - Outdoor, Putting Green, Retirement Community, Security, Shuffleboard, Swimming Pool, Tennis Courts, Transportation Service, Water/Lake Privileges
Water Access N
View Trees/Woods
Roof Type Asbestos Shingle
Street Surface Black Top
Accessibility Other
Porch Porch(es)
Road Frontage Boro/Township
Attached Garage 1
Total Parking Spaces 3
Garage Y
Building
Lot Description Backs to Trees, Front Yard, Rear Yard, SideYard(s), Trees/Wooded
Story 1
Foundation Slab
Sewer Public Sewer
Water Public
Architectural Style Ranch/Rambler
Level or Stories 1
Additional Building Above Grade, Below Grade
New Construction N
Schools
Elementary Schools Southampton Township School No 1
Middle Schools Southampton Township School No 3
High Schools Seneca H.S.
School District Lenape Regional High
Others
Pets Allowed Y
HOA Fee Include Bus Service,Common Area Maintenance,Health Club,Pool(s),Recreation Facility,Security Gate
Senior Community Yes
Age Restriction 55
Tax ID 33-02702 25-00051
Ownership Fee Simple
SqFt Source Assessor
Security Features 24 hour security
Acceptable Financing Cash, Conventional, USDA, FHA
Horse Property N
Listing Terms Cash, Conventional, USDA, FHA
Financing Cash,Conventional,USDA,FHA
Special Listing Condition Standard
Pets Description Cats OK, Dogs OK, Number Limit
Read Less

Bought with Jae Jin Jesse Hwang • Keller Williams Realty - Marlton
GET MORE INFORMATION




