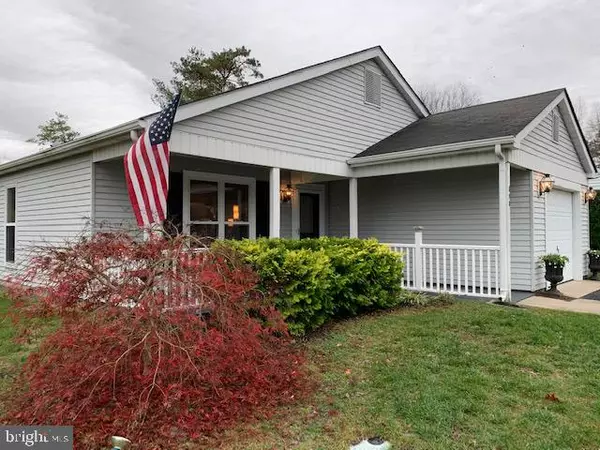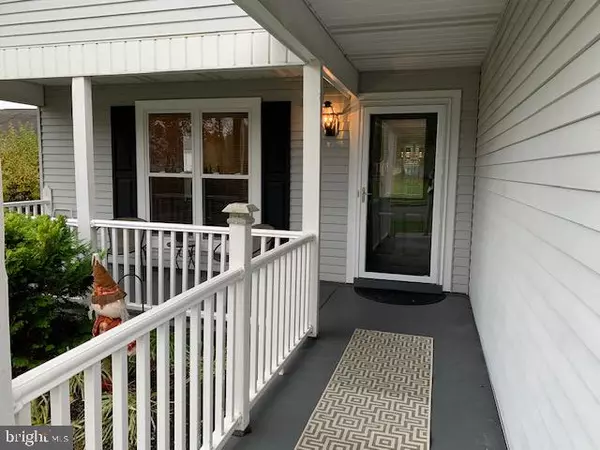For more information regarding the value of a property, please contact us for a free consultation.
898 N WESTMINSTER DR Southampton, NJ 08088
Want to know what your home might be worth? Contact us for a FREE valuation!

Our team is ready to help you sell your home for the highest possible price ASAP
Key Details
Sold Price $240,000
Property Type Single Family Home
Sub Type Detached
Listing Status Sold
Purchase Type For Sale
Square Footage 1,293 sqft
Price per Sqft $185
Subdivision Leisuretowne
MLS Listing ID NJBL386156
Sold Date 02/12/21
Style Ranch/Rambler
Bedrooms 2
Full Baths 2
HOA Fees $77/mo
HOA Y/N Y
Abv Grd Liv Area 1,293
Originating Board BRIGHT
Year Built 1986
Annual Tax Amount $3,046
Tax Year 2020
Lot Size 5,830 Sqft
Acres 0.13
Lot Dimensions 53.00 x 110.00
Property Description
Please have Buyers sign the COVID-19 release form attached to the listing. Please wear marks and do not touch anything in the house without gloves. Let's walk through this well maintained, upgraded property with gas heat. As you drive up youll love the curb appeal, covered front porch and no-maintenance railing . As soon as you open the front door there's an open airy feel revealing both the living room, dining area & peeks of your four season room. The kitchen has newer cabinets, extra counter space, refrigerator, gas stove, built-in microwave, dishwasher, tile backsplash, ceiling fan and laminate flooring (you may smell something yummy cooking as you walk in the door that's Bob making spaghetti sauce). You can have your breakfast in the Four Season Room feeling as though you are having a picnic in the backyard walls of windows. Remodeled primary bedroom with mirrored closets and a wider space to place your furniture. Walk-in shower for the primary bathroom and a tub/shower combo in the hall bathroom. All new vinyl tilt-in windows, window treatments, ceiling fan(s). Property is located in "the back" of Leisuretowne for easy access to Retreat Road.
Location
State NJ
County Burlington
Area Southampton Twp (20333)
Zoning RDPL
Rooms
Other Rooms Living Room, Dining Room, Primary Bedroom, Kitchen, Family Room, Bathroom 2
Main Level Bedrooms 2
Interior
Hot Water Electric
Heating Forced Air
Cooling Central A/C
Flooring Ceramic Tile, Laminated, Partially Carpeted
Heat Source Natural Gas
Laundry Main Floor, Has Laundry
Exterior
Garage Garage - Front Entry, Inside Access
Garage Spaces 1.0
Amenities Available Billiard Room, Club House, Community Center, Exercise Room, Fitness Center, Game Room, Gated Community, Lake, Library, Party Room, Picnic Area, Pool - Outdoor, Putting Green, Retirement Community, Security, Shuffleboard, Swimming Pool, Transportation Service, Water/Lake Privileges
Water Access N
Roof Type Shingle
Accessibility None
Attached Garage 1
Total Parking Spaces 1
Garage Y
Building
Story 1
Sewer Public Sewer
Water Public
Architectural Style Ranch/Rambler
Level or Stories 1
Additional Building Above Grade, Below Grade
New Construction N
Schools
School District Lenape Regional High
Others
HOA Fee Include Bus Service,Common Area Maintenance,Health Club,Pool(s),Recreation Facility,Security Gate,Water
Senior Community Yes
Age Restriction 55
Tax ID 33-02702 46-00023
Ownership Fee Simple
SqFt Source Assessor
Special Listing Condition Standard
Read Less

Bought with Lisa Arpaia • BHHS Fox & Roach - Perrineville
GET MORE INFORMATION




