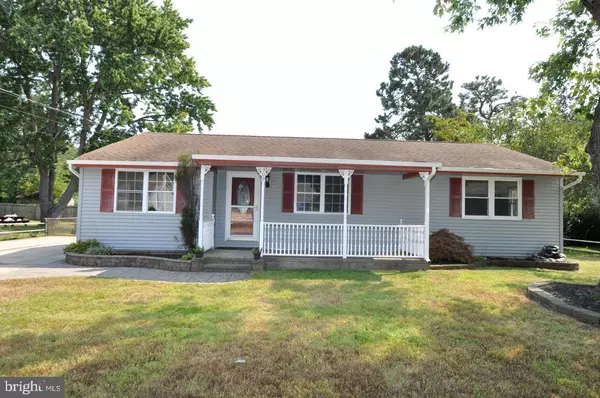For more information regarding the value of a property, please contact us for a free consultation.
309 CAYUGA TRL Browns Mills, NJ 08015
Want to know what your home might be worth? Contact us for a FREE valuation!

Our team is ready to help you sell your home for the highest possible price ASAP
Key Details
Sold Price $252,900
Property Type Single Family Home
Sub Type Detached
Listing Status Sold
Purchase Type For Sale
Square Footage 1,484 sqft
Price per Sqft $170
Subdivision Country Lakes
MLS Listing ID NJBL399184
Sold Date 09/24/21
Style Ranch/Rambler
Bedrooms 3
Full Baths 2
HOA Y/N N
Abv Grd Liv Area 1,484
Originating Board BRIGHT
Year Built 1958
Annual Tax Amount $3,828
Tax Year 2020
Lot Size 9,600 Sqft
Acres 0.22
Lot Dimensions 80.00 x 120.00
Property Description
BACK ON THE MARKET!!!!!! Buyer could not get their financing. Already FHA appraised and ready for a F-A-S-T closing. Certificate of Occupancy on file. Water test in and passed. Here is your 2nd chance!
FORAGE FOR STORAGE NO MORE with this 3-4 bedroom, 2 bath home that offers oversized detached 16' x 30' GARAGE! You can store-a-plenty in this! Spacious kitchen that has been updated and upgraded with 42" cabinets with the ease of access with pull-out drawers, Lazy Susan, tiled backsplash, Corian counters, glassed-hutch cabinets. This kitchen offers the feel of spaciousness for gatherings and family dinners! All appliances included. Hardwood flooring and updated laminate flooring as well. Bonus room with vaulted ceilings, recessed lighting, loft area that can easily accommodate the 4th bedroom. Master bath has been updated with tiled, oversized shower. Expansive back yard deck pretty much runs the length of the house. Natural gas heat. Oversized concrete driveway can house a number of cars and leads to the paver walkway that approaches a lovely covered front porch where you can enjoy the Seasons. THIS GARAGE IS A SPACE MONSTER!
Location
State NJ
County Burlington
Area Pemberton Twp (20329)
Zoning RESIDENTIAL
Rooms
Other Rooms Living Room, Primary Bedroom, Bedroom 2, Bedroom 3, Kitchen, Laundry, Bonus Room
Main Level Bedrooms 3
Interior
Interior Features Breakfast Area, Built-Ins, Ceiling Fan(s), Combination Kitchen/Dining, Crown Moldings, Dining Area, Kitchen - Country, Kitchen - Eat-In, Recessed Lighting, Stall Shower, Tub Shower, Upgraded Countertops, Water Treat System, Wood Floors
Hot Water Electric
Heating Forced Air
Cooling Central A/C
Flooring Ceramic Tile, Hardwood, Laminated
Equipment Built-In Range, Dishwasher, Dryer, Oven/Range - Electric, Refrigerator, Washer, Water Conditioner - Owned
Appliance Built-In Range, Dishwasher, Dryer, Oven/Range - Electric, Refrigerator, Washer, Water Conditioner - Owned
Heat Source Natural Gas
Laundry Main Floor
Exterior
Garage Additional Storage Area, Garage - Front Entry, Oversized
Garage Spaces 2.0
Water Access N
Roof Type Asphalt,Shingle
Accessibility 2+ Access Exits
Total Parking Spaces 2
Garage Y
Building
Lot Description Cleared, Front Yard, Level, Open, Rear Yard, SideYard(s)
Story 1
Foundation Crawl Space
Sewer Public Sewer
Water Private, Well
Architectural Style Ranch/Rambler
Level or Stories 1
Additional Building Above Grade, Below Grade
New Construction N
Schools
School District Pemberton Township Schools
Others
Senior Community No
Tax ID 29-00611-00019
Ownership Fee Simple
SqFt Source Assessor
Acceptable Financing Conventional, FHA, USDA, VA
Listing Terms Conventional, FHA, USDA, VA
Financing Conventional,FHA,USDA,VA
Special Listing Condition Standard
Read Less

Bought with Alan Cantrell • Perfect Choice Realty & Property Management
GET MORE INFORMATION




