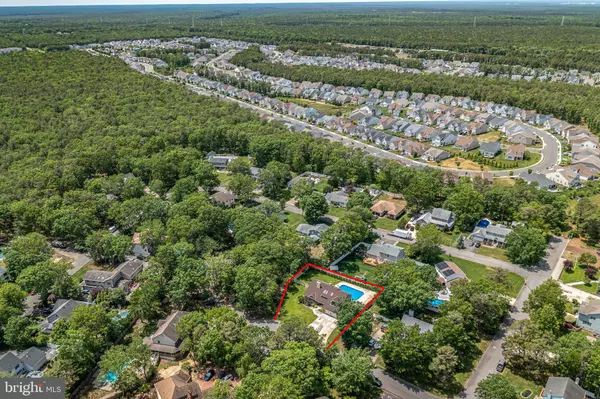For more information regarding the value of a property, please contact us for a free consultation.
702 ETON CT Lanoka Harbor, NJ 08734
Want to know what your home might be worth? Contact us for a FREE valuation!

Our team is ready to help you sell your home for the highest possible price ASAP
Key Details
Sold Price $582,000
Property Type Single Family Home
Sub Type Detached
Listing Status Sold
Purchase Type For Sale
Square Footage 2,574 sqft
Price per Sqft $226
Subdivision Oakfield
MLS Listing ID NJOC410436
Sold Date 07/30/21
Style Other
Bedrooms 4
Full Baths 2
Half Baths 1
HOA Y/N N
Abv Grd Liv Area 2,574
Originating Board BRIGHT
Year Built 1993
Annual Tax Amount $9,068
Tax Year 2020
Lot Dimensions 159 X 162 Irr
Property Description
NEW to the market! Spectacular custom contemporary. NO expense spared in this stunning home situated on a cul-de-sac in sought-after Oakfield, one of Lacey Townships most well maintained neighborhoods. Sophisticated front porch welcomes you with mahogany entryway & opens to an impressive foyer with soaring ceilings. Circular open floor plan leads into the living room, highlighted by a classic wood-burning fireplace. Formal dining room is wrapped in glass & gleaming tile flooring. Impress your guests with this incredible NEW kitchen: rich granite, ornate backsplash, under counter lighting & more. Just beyond is the family room with glass doors that open to a backyard paradise: Spacious deck, pool with NEW liner, and backyard is complete with vinyl & designer fencing for optimum privacy. Upstairs is built for luxury comfort. Master suite includes sitting area with gas fireplace, cathedral ceilings & gorgeous covered balcony. New tiled master bathroom finished with shower stall & jacuzzi tub. This home has it all including NEW skylights, oak flooring, NEW roof, siding, sprinklers on well & too many extras to list everything. Experience turn-key ready comfort at its best!
Location
State NJ
County Ocean
Area Lacey Twp (21513)
Zoning R100
Rooms
Basement Partial
Main Level Bedrooms 1
Interior
Interior Features Breakfast Area, Ceiling Fan(s), Dining Area, Entry Level Bedroom, Family Room Off Kitchen, Floor Plan - Open, Kitchen - Gourmet, Pantry, Recessed Lighting, Skylight(s), Wood Floors, Window Treatments, Walk-in Closet(s), Stall Shower
Hot Water Natural Gas
Heating Baseboard - Hot Water, Zoned
Cooling Central A/C
Fireplaces Number 2
Fireplaces Type Gas/Propane, Wood
Equipment Washer, Stove, Refrigerator, Dryer, Microwave
Fireplace Y
Appliance Washer, Stove, Refrigerator, Dryer, Microwave
Heat Source Natural Gas
Exterior
Garage Spaces 6.0
Pool Fenced, Vinyl, In Ground
Water Access N
Accessibility None
Total Parking Spaces 6
Garage N
Building
Lot Description Cul-de-sac
Story 2
Sewer Public Sewer
Water Public
Architectural Style Other
Level or Stories 2
Additional Building Above Grade, Below Grade
New Construction N
Others
Senior Community No
Tax ID 13-01901 04-00002
Ownership Fee Simple
SqFt Source Assessor
Special Listing Condition Standard
Read Less

Bought with Susan Giacchi • RE/MAX Dreams
GET MORE INFORMATION




