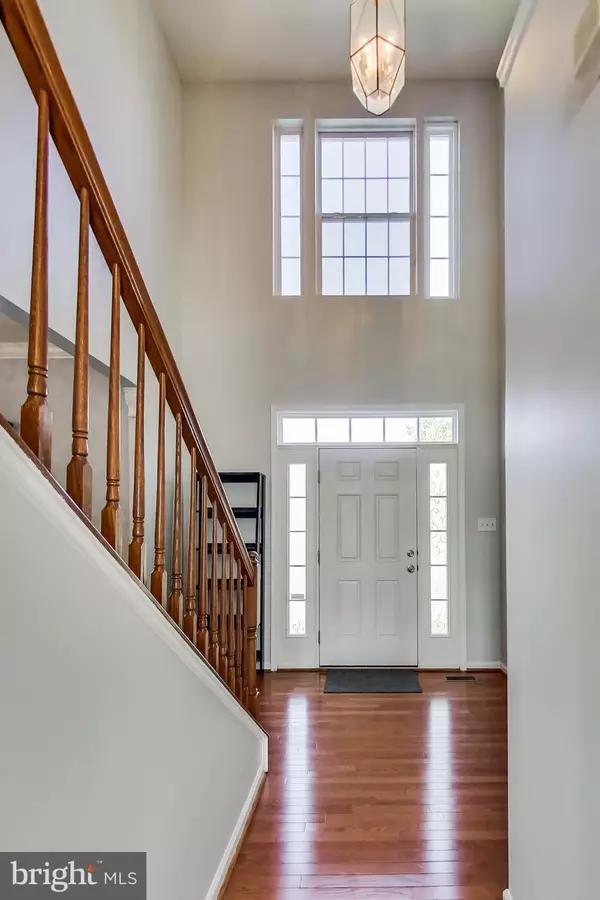For more information regarding the value of a property, please contact us for a free consultation.
8149 GRAYDEN LN Brandywine, MD 20613
Want to know what your home might be worth? Contact us for a FREE valuation!

Our team is ready to help you sell your home for the highest possible price ASAP
Key Details
Sold Price $490,000
Property Type Single Family Home
Sub Type Detached
Listing Status Sold
Purchase Type For Sale
Square Footage 2,312 sqft
Price per Sqft $211
Subdivision Hampton Sub-Plat 1>
MLS Listing ID MDPG610188
Sold Date 07/28/21
Style Traditional
Bedrooms 4
Full Baths 3
Half Baths 1
HOA Fees $40/qua
HOA Y/N Y
Abv Grd Liv Area 2,312
Originating Board BRIGHT
Year Built 2005
Annual Tax Amount $5,086
Tax Year 2020
Lot Size 8,910 Sqft
Acres 0.2
Property Description
Welcome Home. Don't miss your opportunity to own in this very popular neighborhood in Brandywine. This lovely home located on the corner lot has been meticulously maintained by the owners. Three levels of fully finished living space includes four bedrooms, three full bathrooms, one half bathroom, separate dining/living areas and eat-in kitchen that extends to the family room with fireplace. This home is perfect for entertaining with a large walk out basement, huge fenced-in backyard with newly rear deck. The home is minutes away from Southern MD Area Aquatics & Recreation Complex, shops, restaurants and entertainment venues. Please comply with Covid-19 CDC safety precautions. Please exercise minimal touching. All guests must wear face coverings, foot coverings or remove shoes. No more than 3 people (including realtor) in the home at any time.
Location
State MD
County Prince Georges
Zoning RS
Rooms
Other Rooms Living Room, Dining Room, Kitchen, Family Room, Foyer, Laundry
Basement Other
Interior
Interior Features Ceiling Fan(s), Carpet, Dining Area, Family Room Off Kitchen, Kitchen - Eat-In, Kitchen - Island, Pantry, Recessed Lighting, Soaking Tub, Walk-in Closet(s), Tub Shower, Window Treatments, Wood Floors
Hot Water Instant Hot Water
Heating Central
Cooling Central A/C, Ceiling Fan(s)
Flooring Carpet, Hardwood
Fireplaces Number 1
Equipment Stainless Steel Appliances, Disposal, Dryer, Microwave, Oven/Range - Gas, Dishwasher, Icemaker, Refrigerator, Water Heater, Washer
Window Features Screens
Appliance Stainless Steel Appliances, Disposal, Dryer, Microwave, Oven/Range - Gas, Dishwasher, Icemaker, Refrigerator, Water Heater, Washer
Heat Source Electric
Exterior
Garage Garage - Front Entry
Garage Spaces 6.0
Utilities Available Electric Available, Water Available, Natural Gas Available
Waterfront N
Water Access N
Accessibility Level Entry - Main
Attached Garage 2
Total Parking Spaces 6
Garage Y
Building
Story 3
Sewer Public Sewer
Water Public
Architectural Style Traditional
Level or Stories 3
Additional Building Above Grade, Below Grade
New Construction N
Schools
School District Prince George'S County Public Schools
Others
Pets Allowed Y
Senior Community No
Tax ID 17113488467
Ownership Fee Simple
SqFt Source Assessor
Acceptable Financing Conventional, FHA, VA
Listing Terms Conventional, FHA, VA
Financing Conventional,FHA,VA
Special Listing Condition Standard
Pets Description No Pet Restrictions
Read Less

Bought with Althea Hearst • Bennett Realty Solutions
GET MORE INFORMATION




