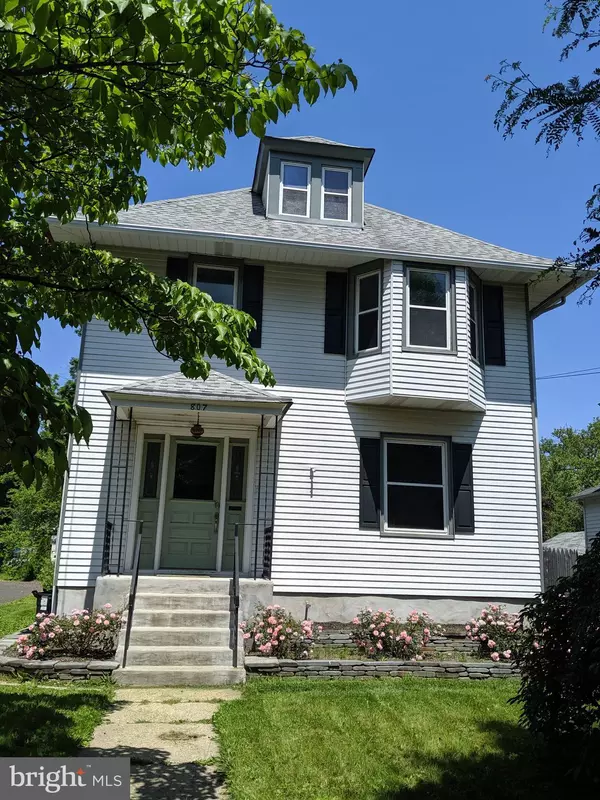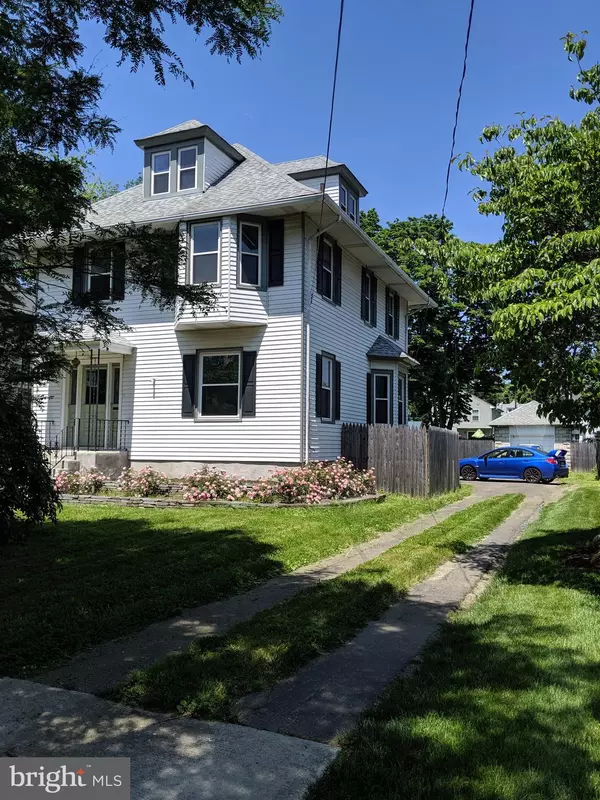For more information regarding the value of a property, please contact us for a free consultation.
807 COLLINGS AVE Oaklyn, NJ 08107
Want to know what your home might be worth? Contact us for a FREE valuation!

Our team is ready to help you sell your home for the highest possible price ASAP
Key Details
Sold Price $300,000
Property Type Single Family Home
Sub Type Detached
Listing Status Sold
Purchase Type For Sale
Square Footage 1,802 sqft
Price per Sqft $166
Subdivision None Available
MLS Listing ID NJCD398196
Sold Date 11/02/20
Style Colonial,Craftsman,Traditional
Bedrooms 3
Full Baths 2
HOA Y/N N
Abv Grd Liv Area 1,802
Originating Board BRIGHT
Year Built 1920
Annual Tax Amount $8,621
Tax Year 2020
Lot Size 8,750 Sqft
Acres 0.2
Lot Dimensions 50.00 x 175.00
Property Description
Modern comfort meets old world charm in this meticulously maintained 2-story home in the adorable town of Collingswood! Enter through the front door, flanked on either side with original stained glass windows, into a lovely foyer, featuring original hardwood floors and another original stained glass window over a handsome staircase. These gorgeous hardwood floors continue throughout the whole house, downstairs and upstairs. To the right, you will find a very comfortable living room, and then further back, a stately dining room featuring tasteful wains coating and chair rail, a custom made built-in buffet/bar, and a custom made built-in china cabinet with a faux fireplace, all splendidly lit with a crystal chandelier. This room is great for family dinners! The eat-in kitchen has white shaker style cabinets and stainless steel Frigidaire appliances, with beautiful (and extremely low maintenance) quartz counter tops (no need for yearly sealing, unlike granite), and also a custom light fixture over the kitchen table. The first floor is rounded out by a full bathroom with a walk in shower and an airy laundry room/pantry right off of the kitchen. There are 9 ft ceilings and beautiful crown molding throughout the first floor (excluding bathroom and pantry) and the baseboard trim measures a very generous 11 inches high throughout the whole house. The second story of the home is comprised of three good sized bedrooms. The master bedroom has a wonderful bay window that gives the room a very pleasant ambiance, however the highlight would probably be the huge walk-in closet! The fourth bedroom in this house has been converted into a roomy walk-in closet with a custom closet system, a very rare find in Collingswood (this room could also very easily be converted back to a bedroom or nursery if need be). There is also another full bathroom on the second floor with modern furnishings and spa-like tile in the shower/bath combo. A generous closet next to the attic staircase finishes out the second floor. Going up the staircase to the attic, you will find a large space, full of potential. The attic is partially finished with a sub floor, and it can be an amazing space, finished to your exact needs. There are plenty of windows and lots of natural light make this space a delight.The spacious backyard is fully fenced, and there are two mature trees towards the back of the yard that provide nice shade. This yard is a blank canvas, waiting for your landscaping genius to unlock its full potential! There is also a separately fenced dog run on the side of the house, with a doggy door that leads to the basement, so if you bring your dogs, this home is ideally set up for them already. Leading you up to the one car garage is an extra long driveway, complete with a turn off area near the back that makes maneuvering cars a breeze.There is a french drain and a newer sump pump in the basement, which is clean and free from any flooding or mildew. It makes for a ton of extra storage!
Location
State NJ
County Camden
Area Collingswood Boro (20412)
Zoning RES
Rooms
Basement Poured Concrete
Interior
Interior Features Attic, Breakfast Area, Built-Ins, Crown Moldings, Dining Area, Floor Plan - Traditional, Formal/Separate Dining Room, Kitchen - Eat-In, Stain/Lead Glass, Stall Shower, Upgraded Countertops, Wainscotting, Walk-in Closet(s)
Hot Water 60+ Gallon Tank
Heating Central
Cooling Central A/C
Flooring Ceramic Tile, Hardwood
Equipment Built-In Microwave, Dishwasher, Disposal, Dryer - Front Loading, Oven/Range - Electric, Refrigerator, Washer - Front Loading, Water Heater
Fireplace N
Appliance Built-In Microwave, Dishwasher, Disposal, Dryer - Front Loading, Oven/Range - Electric, Refrigerator, Washer - Front Loading, Water Heater
Heat Source Electric
Laundry Main Floor
Exterior
Parking Features Garage - Front Entry
Garage Spaces 4.0
Fence Wood
Utilities Available Cable TV Available, Natural Gas Available, Phone Available, Sewer Available, Water Available
Water Access N
Roof Type Shingle
Accessibility 2+ Access Exits, 32\"+ wide Doors, Doors - Swing In
Road Frontage Boro/Township, City/County
Total Parking Spaces 4
Garage Y
Building
Story 3
Foundation Stone
Sewer Public Sewer
Water Public
Architectural Style Colonial, Craftsman, Traditional
Level or Stories 3
Additional Building Above Grade, Below Grade
Structure Type 9'+ Ceilings,Dry Wall,Plaster Walls
New Construction N
Schools
Middle Schools Collingswood
High Schools Collingswood
School District Collingswood Borough Public Schools
Others
Senior Community No
Tax ID 12-00164-00010
Ownership Fee Simple
SqFt Source Assessor
Security Features Security System
Special Listing Condition Standard
Read Less

Bought with John D Clidy • Keller Williams Realty - Washington Township
GET MORE INFORMATION




