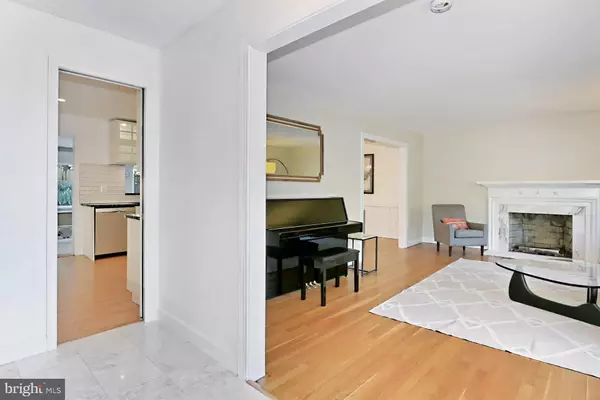For more information regarding the value of a property, please contact us for a free consultation.
7420 VENICE ST Falls Church, VA 22043
Want to know what your home might be worth? Contact us for a FREE valuation!

Our team is ready to help you sell your home for the highest possible price ASAP
Key Details
Sold Price $963,000
Property Type Single Family Home
Sub Type Detached
Listing Status Sold
Purchase Type For Sale
Square Footage 2,008 sqft
Price per Sqft $479
Subdivision Falls Hill
MLS Listing ID VAFX1194616
Sold Date 05/17/21
Style Split Level
Bedrooms 4
Full Baths 2
Half Baths 1
HOA Y/N N
Abv Grd Liv Area 2,008
Originating Board BRIGHT
Year Built 1961
Annual Tax Amount $9,506
Tax Year 2021
Lot Size 0.251 Acres
Acres 0.25
Property Description
Welcome home to the idyllic Falls Hill neighborhood in Falls Church! This wonderful 4 bedroom, 2 full bath 1 half bath home, located off the W&O Trail and neighborhood pool and tennis club, cant be beat! This home has been updated throughout, and the roof, furnace, and HVAC were replaced in 2019. The marble entry foyer leads you to a formal living room with a wood-burning fireplace and floor-to-ceiling windows. The dining room, conveniently located off the living room, allows access to a spacious sunroom addition which backs to a landscaped, private yard. The kitchen has been renovated, providing a much-desired open concept with stainless steel appliances and custom exotic granite counters. On the lower level, you will find a large family room with French doors and walk-out access to private backyard. A mud room and updated half-bathroom complements this level. Access to 1-car garage is conveniently located off the mud room. The upper level boasts 3 bedrooms, hardwood flooring and an updated hallway full bath redone in marble tile. Just a few steps up, the primary bedroom ensuite is generously sized, offering a full bath, walk-in closet and extra dressing area with an abundance of storage space! The basement level provides lots of options for the next homeowner: storage, recreation room, home office/den, and/or flex study school space- you can be as creative as you want to maximize this homes square footage. Laundry is located on this lower level. The homes 10,000 sf lot makes entertaining a delight, with access to the rear brick patio via the main level sunroom and also the family room French doors. The yards hardscaping and landscaping afford a relaxing and tranquil setting for all seasons! Commuters will enjoy being a short walk from West Falls Church Metro with easy access to Rt. 7, Rt 66 and 495. downtown Falls Church City, Mosaic District, Tysons Corner, and an easy walk or bike ride to the upcoming Founders Row. Outdoor enthusiasts will love the W&O Trail and the Poplar Heights pool located just blocks away. We look forward to your touring this fine home!
Location
State VA
County Fairfax
Zoning 130
Rooms
Other Rooms Living Room, Dining Room, Primary Bedroom, Bedroom 2, Bedroom 3, Bedroom 4, Kitchen, Family Room, Foyer, Sun/Florida Room, Mud Room, Other, Bathroom 2, Primary Bathroom, Half Bath
Basement Connecting Stairway, Unfinished
Interior
Interior Features Crown Moldings, Dining Area, Kitchen - Eat-In, Kitchen - Island, Primary Bath(s), Recessed Lighting, Window Treatments, Wood Floors
Hot Water Natural Gas
Heating Forced Air
Cooling Central A/C
Flooring Laminated, Hardwood
Fireplaces Number 1
Fireplaces Type Wood
Equipment Cooktop, Dishwasher, Disposal, Dryer, Dryer - Front Loading, Icemaker, Microwave, Oven - Double, Oven - Wall, Range Hood, Oven/Range - Electric, Refrigerator, Trash Compactor, Washer, Washer - Front Loading
Furnishings No
Fireplace Y
Window Features Insulated,Screens,Skylights
Appliance Cooktop, Dishwasher, Disposal, Dryer, Dryer - Front Loading, Icemaker, Microwave, Oven - Double, Oven - Wall, Range Hood, Oven/Range - Electric, Refrigerator, Trash Compactor, Washer, Washer - Front Loading
Heat Source Natural Gas
Laundry Basement
Exterior
Exterior Feature Patio(s)
Garage Garage Door Opener
Garage Spaces 1.0
Waterfront N
Water Access N
Roof Type Asphalt
Accessibility None
Porch Patio(s)
Attached Garage 1
Total Parking Spaces 1
Garage Y
Building
Story 4
Sewer Public Sewer
Water Public
Architectural Style Split Level
Level or Stories 4
Additional Building Above Grade, Below Grade
Structure Type Plaster Walls,Dry Wall
New Construction N
Schools
Elementary Schools Shrevewood
Middle Schools Kilmer
High Schools Marshall
School District Fairfax County Public Schools
Others
Senior Community No
Tax ID 0403 03 0133
Ownership Fee Simple
SqFt Source Assessor
Horse Property N
Special Listing Condition Standard
Read Less

Bought with Laura R Schwartz • McEnearney Associates, Inc.
GET MORE INFORMATION




