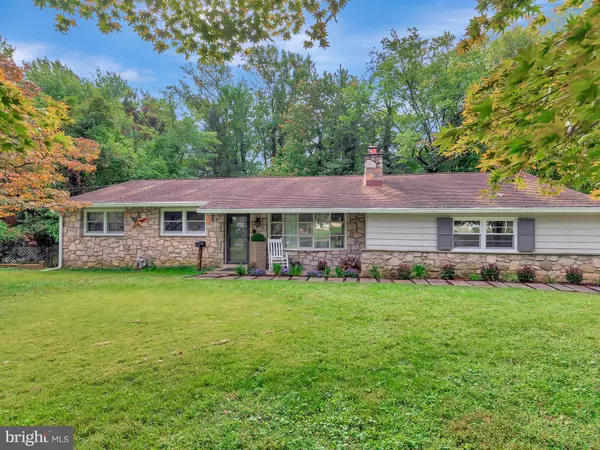For more information regarding the value of a property, please contact us for a free consultation.
1302 PROVIDENCE RD Secane, PA 19018
Want to know what your home might be worth? Contact us for a FREE valuation!

Our team is ready to help you sell your home for the highest possible price ASAP
Key Details
Sold Price $335,000
Property Type Single Family Home
Sub Type Detached
Listing Status Sold
Purchase Type For Sale
Square Footage 1,993 sqft
Price per Sqft $168
Subdivision None Available
MLS Listing ID PADE536252
Sold Date 04/13/21
Style Ranch/Rambler
Bedrooms 4
Full Baths 2
HOA Y/N N
Abv Grd Liv Area 1,693
Originating Board BRIGHT
Year Built 1950
Annual Tax Amount $7,928
Tax Year 2021
Lot Size 0.372 Acres
Acres 0.37
Lot Dimensions 125.00 x 163.15
Property Description
Welcome to 1302 Providence Road; a Beautifully Updated 4 Bed 2 Bath Ranch home situated on a picturesque Lot Surrounded by mature trees and almost 12 acres of farmland! Its not often that homes bordering the old Shipley Farm become available, so here is your opportunity to secure your private oasis with One-Floor-Living! Main Floor Features: An Open-Concept Large Formal Living Room/Dining Room with Bay Window & Brick Fireplace that flow into the updated Gourmet Eat-in-Kitchen featuring Quartz Tops, Stainless Steel Appliances, Solid Wood Cabinetry, Tiled Floor, Breakfast Bar & Inside Access to Attached 2 Car Garage! Moving down the hallway, you will find an updated Modern Hall Bath with Tiled Floor & Surround, a Master Bedroom with double closets & a private En Suite, as well as 3 additional Generously Sized Bedrooms! Lower Level Features: a Finished Family Room area, perfect for entertaining or creating a play room for the kids! Additional Opportunity exist with the enormous unfinished section of basement, perfect for a workshop or finish off for added square footage!! Upgrades & Extras Include: Upgraded Insulated Garage Door, New Gutters, New Energy Efficient Andersen Windows, Updated Central Air By SILA, New French Drain Waterproofing throughout basement, Updated Lighting/fixtures, Updated Carpeting & Side Patio with Built-in Firepit! In addition to being just minutes from Philadelphia, 1302 Providence Road is Conveniently Located just minutes from the Secane Train Station, as well as Community Parks, Local Eateries and all Major Routes! This one is an Absolute Must See!!!
Location
State PA
County Delaware
Area Ridley Twp (10438)
Zoning RESID
Rooms
Other Rooms Bedroom 2, Bedroom 3, Bedroom 4, Bedroom 1, Bathroom 1, Bathroom 2
Basement Full, Partially Finished
Main Level Bedrooms 4
Interior
Hot Water Natural Gas
Heating Hot Water
Cooling Central A/C
Fireplaces Number 1
Fireplaces Type Brick
Fireplace Y
Heat Source Natural Gas
Laundry Basement
Exterior
Parking Features Garage - Side Entry, Inside Access
Garage Spaces 2.0
Water Access N
Roof Type Architectural Shingle
Accessibility None
Attached Garage 2
Total Parking Spaces 2
Garage Y
Building
Story 1
Sewer Public Sewer
Water Public
Architectural Style Ranch/Rambler
Level or Stories 1
Additional Building Above Grade, Below Grade
New Construction N
Schools
School District Ridley
Others
Senior Community No
Tax ID 38-04-01692-00
Ownership Fee Simple
SqFt Source Assessor
Acceptable Financing FHA, Conventional, Cash, VA
Listing Terms FHA, Conventional, Cash, VA
Financing FHA,Conventional,Cash,VA
Special Listing Condition Standard
Read Less

Bought with Brian Crow • BHHS Fox&Roach-Newtown Square



