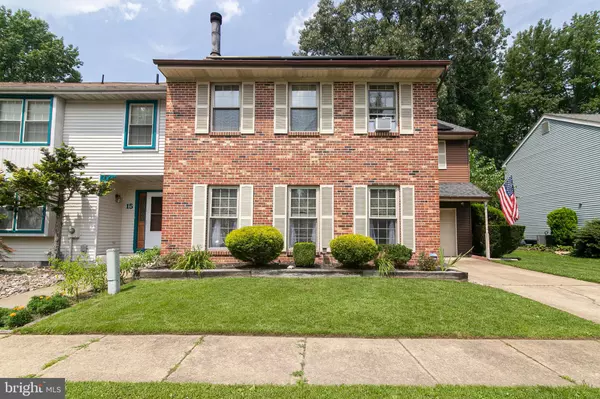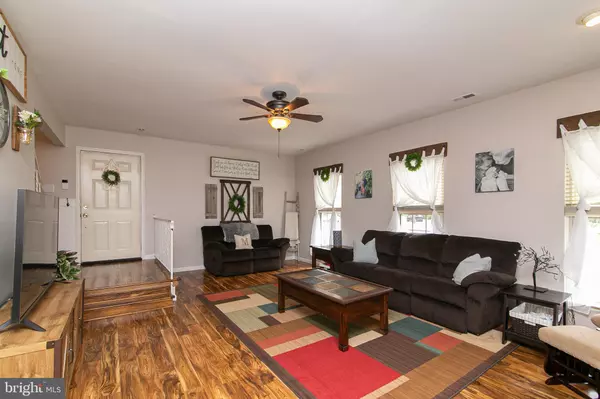For more information regarding the value of a property, please contact us for a free consultation.
16 WISINA CT Medford, NJ 08055
Want to know what your home might be worth? Contact us for a FREE valuation!

Our team is ready to help you sell your home for the highest possible price ASAP
Key Details
Sold Price $323,000
Property Type Townhouse
Sub Type Interior Row/Townhouse
Listing Status Sold
Purchase Type For Sale
Square Footage 2,088 sqft
Price per Sqft $154
Subdivision Taunton Trace
MLS Listing ID NJBL2003664
Sold Date 09/15/21
Style Colonial
Bedrooms 4
Full Baths 2
Half Baths 1
HOA Fees $43/ann
HOA Y/N Y
Abv Grd Liv Area 2,088
Originating Board BRIGHT
Year Built 1978
Annual Tax Amount $6,742
Tax Year 2020
Lot Size 4,069 Sqft
Acres 0.09
Lot Dimensions 0.00 x 0.00
Property Description
MULTIPLE OFFERS RECEIVED. HIGHEST AND BEST DUE TUESDAY 8/ 3 BY 5PM.
MOVE IN READY! Fall in love with this one of a kind End unit townhome in Taunton Trace in Medford. Once inside, you'll find a home that is fresh, bright, and meticulously maintained with more space than you could imagine. As you enter your new home through the foyer, notice the beautiful wood floors that extends throughout most of the house. Enjoy entertaining with an open layout plan that boasts natural light creating a warm living space. The formal living room features a fireplace, built in shelving and large windows overlooking the beautiful grounds. The dining room open up to the kitchen which makes it easier to serve your guests. Delight in serving those meals from your beautifully designed eat in kitchen with tons of cabinet space, granite counter tops, Custom tile back splash, flush mount sink, and stainless steel appliances. The kitchen has sliding glass doors that opens up to the large two tier deck and the fenced backyard, creating a perfect atmosphere to entertain your guests. Going up, the upper level offers 4 generous size bedrooms, including a master suite offering a private master bath and large closets. A second full bath is shared by the additional bedrooms. This level also features a laundry closet with washer and dryer. There is so much to love about this special Home, Make your appointment to see it today!
Location
State NJ
County Burlington
Area Medford Twp (20320)
Zoning GD
Rooms
Other Rooms Living Room, Dining Room, Primary Bedroom, Bedroom 2, Bedroom 3, Bedroom 4, Kitchen
Interior
Interior Features Kitchen - Eat-In, Primary Bath(s)
Hot Water Natural Gas
Heating Forced Air
Cooling Central A/C
Flooring Wood, Fully Carpeted, Tile/Brick
Fireplaces Number 1
Equipment Oven - Self Cleaning, Dishwasher
Fireplace Y
Appliance Oven - Self Cleaning, Dishwasher
Heat Source Natural Gas
Laundry Upper Floor
Exterior
Exterior Feature Deck(s)
Garage Garage - Front Entry
Garage Spaces 3.0
Utilities Available Cable TV
Amenities Available Tennis Courts, Tot Lots/Playground
Waterfront N
Water Access N
Roof Type Shingle
Accessibility None
Porch Deck(s)
Attached Garage 1
Total Parking Spaces 3
Garage Y
Building
Story 2
Foundation Slab
Sewer Public Sewer
Water Public
Architectural Style Colonial
Level or Stories 2
Additional Building Above Grade, Below Grade
New Construction N
Schools
School District Lenape Regional High
Others
HOA Fee Include Lawn Maintenance,Snow Removal,Trash
Senior Community No
Tax ID 20-02702 09-00016
Ownership Fee Simple
SqFt Source Assessor
Special Listing Condition Standard
Read Less

Bought with Edward A Gurley • Garden State Properties Group - Medford
GET MORE INFORMATION




