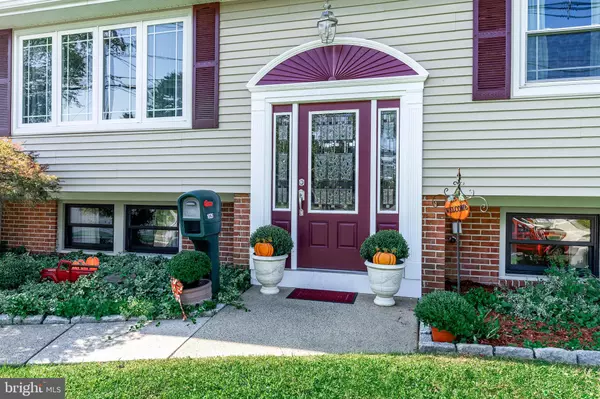For more information regarding the value of a property, please contact us for a free consultation.
1026 PROSPECT LN Somerdale, NJ 08083
Want to know what your home might be worth? Contact us for a FREE valuation!

Our team is ready to help you sell your home for the highest possible price ASAP
Key Details
Sold Price $280,000
Property Type Single Family Home
Sub Type Detached
Listing Status Sold
Purchase Type For Sale
Square Footage 2,262 sqft
Price per Sqft $123
Subdivision Timberbirch
MLS Listing ID NJCD402452
Sold Date 11/25/20
Style Bi-level
Bedrooms 4
Full Baths 1
Half Baths 1
HOA Y/N N
Abv Grd Liv Area 2,262
Originating Board BRIGHT
Year Built 1960
Annual Tax Amount $8,514
Tax Year 2020
Lot Size 9,375 Sqft
Acres 0.22
Lot Dimensions 75.00 x 125.00
Property Description
***CONTRACTS ARE OUT***NO FURTHER SHOWINGS*** A desirable bi-level home in Timberbirch, with plenty of space and some fantastic upgrades. The kitchen has just been completely remodeled with brand new soft-close cabinets, quartz countertops, glass tile backsplash, and stainless steel appliances. The original hardwood floors have been refinished and look glorious, and the home has been freshly decorated. On the upper level you will find 3 bedrooms, a nicely updated family bathroom with double vanity and an open plan style living room, dining room and kitchen. The lower level has an additional bedroom, laundry area, tasteful powder room and a generous family room. On the half landing with access to the single car garage, there is a generous storage area. Many of the systems have been updated fairly recently, meaning all you have to do is move right in!
Location
State NJ
County Camden
Area Gloucester Twp (20415)
Zoning RESIDENTIAL
Rooms
Main Level Bedrooms 3
Interior
Hot Water Natural Gas
Heating Forced Air
Cooling Central A/C
Flooring Hardwood
Equipment Stainless Steel Appliances
Fireplace N
Appliance Stainless Steel Appliances
Heat Source Natural Gas
Laundry Lower Floor
Exterior
Garage Garage - Front Entry, Inside Access
Garage Spaces 3.0
Waterfront N
Water Access N
Accessibility None
Attached Garage 1
Total Parking Spaces 3
Garage Y
Building
Story 2
Sewer Public Sewer
Water Public
Architectural Style Bi-level
Level or Stories 2
Additional Building Above Grade, Below Grade
New Construction N
Schools
School District Gloucester Township Public Schools
Others
Senior Community No
Tax ID 15-09111-00028
Ownership Fee Simple
SqFt Source Assessor
Acceptable Financing Cash, Conventional, FHA, VA
Listing Terms Cash, Conventional, FHA, VA
Financing Cash,Conventional,FHA,VA
Special Listing Condition Standard
Read Less

Bought with Kathleen M Laufer • Garden State Properties Group - Merchantville
GET MORE INFORMATION




