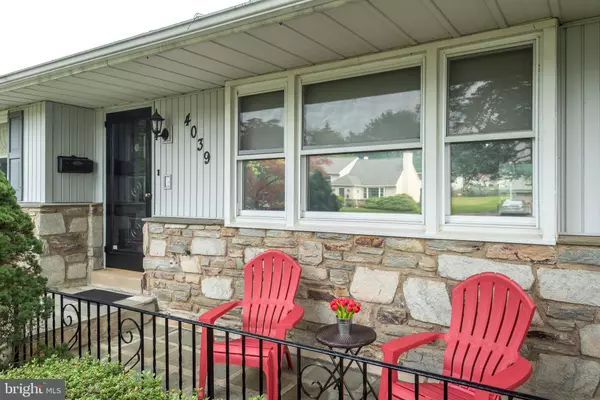For more information regarding the value of a property, please contact us for a free consultation.
4039 WESTAWAY DR Lafayette Hill, PA 19444
Want to know what your home might be worth? Contact us for a FREE valuation!

Our team is ready to help you sell your home for the highest possible price ASAP
Key Details
Sold Price $510,000
Property Type Single Family Home
Sub Type Detached
Listing Status Sold
Purchase Type For Sale
Square Footage 2,182 sqft
Price per Sqft $233
Subdivision Whitemarsh Val Fms
MLS Listing ID PAMC2004662
Sold Date 10/08/21
Style Ranch/Rambler
Bedrooms 3
Full Baths 2
Half Baths 1
HOA Y/N N
Abv Grd Liv Area 2,182
Originating Board BRIGHT
Year Built 1959
Annual Tax Amount $5,602
Tax Year 2021
Lot Size 0.293 Acres
Acres 0.29
Lot Dimensions 85.00 x 150
Property Description
Welcome to wonderful 4039 Westaway Drive! Timeless stone front ranch style home with 3 Bedrooms, 2.5 Baths situated on a premium level lot in the desirable neighborhood of Whitemarsh Valley Farms. Located in the award winning Colonial School District. The fabulous addition with greenhouse windows allows natural light to soar throughout this gracious home. This splendid, sunlit home offers many features including: roof (2017), bathroom (2014), HVAC system (2010), recess lighting , porch, patio and oversized 2 car garage. Covered front porch and freshly painted black front door (with storm door) greet you as you enter the luminous Foyer/Living Room with limestone flooring, double closet and triple window. The Living Room is open to the elegant Dining Room, which is ideal for entertaining! The Dining Room and Kitchen both overlook the addition (to the lower level) with many windows and open space. The adjacent, classic eat-in Kitchen highlights tile floor/backsplash, flat cooktop, built-in microwave, pantry and skylight with remote shade. The hallway features pull down stairs to the Attic-ideal for storage. Spacious Main Bedroom Suite features custom built-ins, hardwood floor under the carpet and darkening blinds. The newer Main Bedroom Bathroom offers maple vanity with granite countertops and vessel bowl sink, tile floor, stall shower and linen closet. Bedrooms 2 and 3 feature hardwood floor under the carpet and double closets. Full Hall Bath with tile floor/backsplash and tub/shower with new doors. Impressive lower level walk out Family/Great Room boast cathedral ceiling, tile floor, stone Fireplace with mantle and hearth , built-ins, crown molding, double doors with built-in blinds lead out to the Patio. Terrific half Bath with tile floor and white vanity. Massive Laundry Room with included washer and dryer, utility sink, cabinets, storage closets and access to the oversized 2 car garage with shelving, workbench and 2 automatic openers. Fantastic level backyard with Patio-perfect for parties, barbecues, swing set and possible pool. Located on a quiet residential street, yet convenient to so much! Close to Plymouth Meeting and King of Prussia Malls, restaurants, major roadways including: PA turnpike, 476, 309, 73, Germantown and Ridge Pikes, Regional Rail in Chestnut Hill, Whitemarsh Valley and Green Valley Country Clubs, Philadelphia Cricket Club, ACE Club, Morris Arboretum, Wissahickon Environmental Center, Miles Park and Ft Washington State Park. This hidden jewel is being offered by the original owners who has enjoyed many happy years in their home. This is a solid home with great bones and with some vision and TLC you can make this home your own! 1 year home warranty to the lucky buyers. Schedule your appt today! Sq Footage is approximation. Greenhouse Windows Being Sold in In AS IS CONDITION.
Location
State PA
County Montgomery
Area Whitemarsh Twp (10665)
Zoning RES
Rooms
Other Rooms Living Room, Dining Room, Primary Bedroom, Bedroom 2, Bedroom 3, Kitchen, Family Room, Laundry, Primary Bathroom, Full Bath, Half Bath
Basement Fully Finished, Garage Access, Heated, Outside Entrance, Rear Entrance, Sump Pump, Walkout Level, Windows
Main Level Bedrooms 3
Interior
Interior Features Attic/House Fan, Built-Ins, Carpet, Ceiling Fan(s), Combination Dining/Living, Kitchen - Eat-In, Kitchen - Table Space, Primary Bath(s), Recessed Lighting, Skylight(s), Stall Shower, Tub Shower, Wet/Dry Bar, Window Treatments
Hot Water Natural Gas
Heating Forced Air, Programmable Thermostat
Cooling Central A/C, Programmable Thermostat
Flooring Carpet, Ceramic Tile, Hardwood, Stone
Fireplaces Number 1
Fireplaces Type Fireplace - Glass Doors, Mantel(s), Stone, Wood
Equipment Built-In Microwave, Cooktop, Disposal, Dryer - Electric, Energy Efficient Appliances, Exhaust Fan, Freezer, Oven - Wall, Oven/Range - Electric, Refrigerator, Washer, Water Heater
Furnishings No
Fireplace Y
Window Features Double Hung,Green House,Insulated,Screens,Skylights,Vinyl Clad,Wood Frame
Appliance Built-In Microwave, Cooktop, Disposal, Dryer - Electric, Energy Efficient Appliances, Exhaust Fan, Freezer, Oven - Wall, Oven/Range - Electric, Refrigerator, Washer, Water Heater
Heat Source Natural Gas
Laundry Basement, Dryer In Unit, Washer In Unit
Exterior
Exterior Feature Patio(s), Porch(es)
Garage Additional Storage Area, Basement Garage, Built In, Garage - Side Entry, Inside Access
Garage Spaces 9.0
Utilities Available Cable TV, Phone
Waterfront N
Water Access N
View Garden/Lawn
Roof Type Pitched,Shingle
Street Surface Black Top
Accessibility 2+ Access Exits
Porch Patio(s), Porch(es)
Road Frontage Boro/Township
Attached Garage 2
Total Parking Spaces 9
Garage Y
Building
Lot Description Front Yard, Level, Rear Yard, SideYard(s)
Story 2
Foundation Block
Sewer Public Sewer
Water Public
Architectural Style Ranch/Rambler
Level or Stories 2
Additional Building Above Grade, Below Grade
Structure Type 9'+ Ceilings,Cathedral Ceilings,Dry Wall
New Construction N
Schools
Elementary Schools Whitemarsh
Middle Schools Colonial
High Schools Plymouth Whitemarsh
School District Colonial
Others
Senior Community No
Tax ID 65-00-12862-006
Ownership Fee Simple
SqFt Source Assessor
Security Features Carbon Monoxide Detector(s),Motion Detectors,Security System,Smoke Detector
Acceptable Financing Negotiable
Horse Property N
Listing Terms Negotiable
Financing Negotiable
Special Listing Condition Standard
Read Less

Bought with Mary M McNamara • BHHS Fox & Roach-Chestnut Hill
GET MORE INFORMATION




