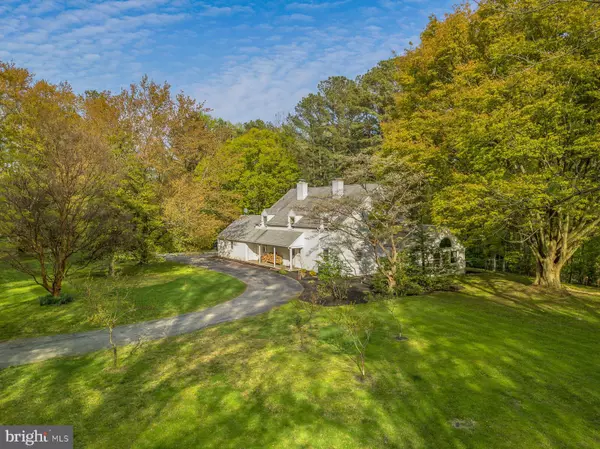For more information regarding the value of a property, please contact us for a free consultation.
597 HORSESHOE HILL RD Hockessin, DE 19707
Want to know what your home might be worth? Contact us for a FREE valuation!

Our team is ready to help you sell your home for the highest possible price ASAP
Key Details
Sold Price $630,000
Property Type Single Family Home
Sub Type Detached
Listing Status Sold
Purchase Type For Sale
Square Footage 2,975 sqft
Price per Sqft $211
Subdivision Horseshoe Hills
MLS Listing ID DENC527890
Sold Date 11/01/21
Style Cape Cod
Bedrooms 4
Full Baths 3
HOA Fees $100/ann
HOA Y/N Y
Abv Grd Liv Area 2,975
Originating Board BRIGHT
Year Built 1959
Annual Tax Amount $10,039
Tax Year 2021
Lot Size 9.400 Acres
Acres 9.4
Lot Dimensions 0.00 x 0.00
Property Description
Welcome to 597 Horseshoe Hill Road. This traditional home is situated on an astonishing 10 acres of green hills. There is a walking trail that circles the home, offering a quiet retreat and bucolic views. Part of owning in this neighborhood, means access to the tennis court and even a pond that you may fish in! The pond is a short walk from the house, along the private road. Step inside. This home has a huge living room, perfect for entertaining, replete with hardwood floors that extend through the whole house. The kitchen is has been furnished with granite counter tops and crown molding around the newer cabinets. Recessed lighting has also been installed, highlighting the undermounted sink, textured backsplash, chefs stove and low profile microwave. The windows in the home are top of the line Andersen. Make your way upstairs and you will find three large bedrooms, and two full baths. All bedrooms also have hardwood floors. There is an additional bedroom on the first floor, that is currently used as a study. The full basement offers high ceilings, perfect for finishing, and even a sauna. This unique and charming home is ready for its new owners.
Location
State DE
County New Castle
Area Hockssn/Greenvl/Centrvl (30902)
Zoning SE
Direction North
Rooms
Other Rooms Living Room, Dining Room, Primary Bedroom, Bedroom 2, Bedroom 3, Bedroom 4, Kitchen, Family Room, Basement, Laundry
Basement Full
Main Level Bedrooms 1
Interior
Hot Water Propane
Heating Hot Water
Cooling Central A/C, Heat Pump(s)
Flooring Hardwood, Carpet, Tile/Brick
Fireplaces Number 2
Furnishings No
Fireplace Y
Heat Source Oil, Propane - Owned
Laundry Main Floor
Exterior
Parking Features Garage - Side Entry, Garage Door Opener, Inside Access
Garage Spaces 2.0
Water Access N
Accessibility Level Entry - Main
Attached Garage 2
Total Parking Spaces 2
Garage Y
Building
Story 2
Sewer Septic < # of BR
Water Well
Architectural Style Cape Cod
Level or Stories 2
Additional Building Above Grade, Below Grade
New Construction N
Schools
Elementary Schools Cooke
Middle Schools Henry B. Du Pont
High Schools Alexis I. Dupont
School District Red Clay Consolidated
Others
Pets Allowed N
Senior Community No
Tax ID 08-008.00-074
Ownership Fee Simple
SqFt Source Assessor
Acceptable Financing Conventional, FHA, Cash, VA
Horse Property N
Listing Terms Conventional, FHA, Cash, VA
Financing Conventional,FHA,Cash,VA
Special Listing Condition Standard
Read Less

Bought with Robert A Blackhurst • Compass
GET MORE INFORMATION




