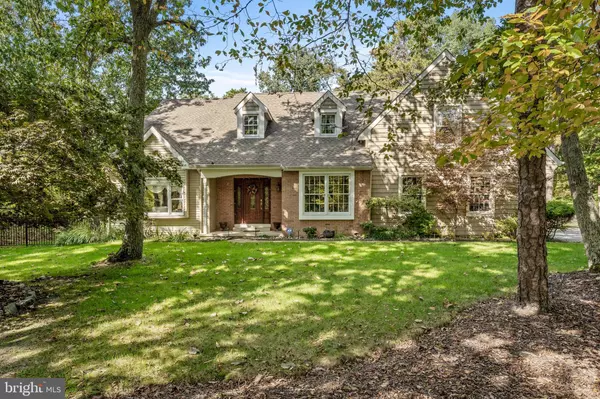For more information regarding the value of a property, please contact us for a free consultation.
1 CONSTITUTION DR Southampton, NJ 08088
Want to know what your home might be worth? Contact us for a FREE valuation!

Our team is ready to help you sell your home for the highest possible price ASAP
Key Details
Sold Price $575,000
Property Type Single Family Home
Sub Type Detached
Listing Status Sold
Purchase Type For Sale
Square Footage 2,952 sqft
Price per Sqft $194
Subdivision Eagles Mere
MLS Listing ID NJBL2000313
Sold Date 12/23/21
Style Cape Cod
Bedrooms 4
Full Baths 2
Half Baths 1
HOA Y/N N
Abv Grd Liv Area 2,952
Originating Board BRIGHT
Year Built 1989
Annual Tax Amount $10,895
Tax Year 2021
Lot Size 1.444 Acres
Acres 1.44
Lot Dimensions 0.00 x 0.00
Property Description
Please Note New Day and Time******OPEN HOUSE ON SUNDAY, OCTOBER 24th from 1 to 3 pm.
Run dont walk to this absolutely beautiful, modified Cape Cod located on an oversized, wooded corner lot in prestigious Eagles Mere. You will find gleaming Santos Mahogany Hardwood floors and too many custom upgrades to name, throughout this open floor plan, 4 bedroom home. Enjoy preparing meals in the well-appointed kitchen that boasts newer stainless-steel appliances and granite counter tops. The eat in kitchen flows seamlessly into the cozy den with its wood burning fireplace and a formal living room, dining room, office and powder room round out the first floor. The Master Suite is sure to wow you with its upgraded bathroom and walk in closet. Each of the other 3 bedrooms have cool architectural details that you dont find in most homes. You will surely love the maintenance free exterior and the Carrier Green-Speed Hybrid HVAC system. Theres plenty of storage or additional space to do whatever you want in the unfinished basement. Close to excellent schools, great restaurants, grocery stores and an abundance of outdoor activities.
Location
State NJ
County Burlington
Area Southampton Twp (20333)
Zoning RCPL
Rooms
Other Rooms Living Room, Dining Room, Primary Bedroom, Bedroom 4, Kitchen, Den, Office, Bathroom 2, Bathroom 3
Basement Unfinished
Interior
Hot Water Electric
Cooling Central A/C
Fireplace Y
Heat Source Natural Gas
Exterior
Garage Garage - Side Entry, Garage Door Opener
Garage Spaces 2.0
Water Access N
Roof Type Shingle
Accessibility None
Attached Garage 2
Total Parking Spaces 2
Garage Y
Building
Story 2
Foundation Block
Sewer On Site Septic
Water Private/Community Water
Architectural Style Cape Cod
Level or Stories 2
Additional Building Above Grade, Below Grade
New Construction N
Schools
High Schools Seneca
School District Lenape Regional High
Others
Senior Community No
Tax ID 33-02902 02-00001
Ownership Fee Simple
SqFt Source Assessor
Acceptable Financing Cash, Conventional, FHA, FHVA
Horse Property N
Listing Terms Cash, Conventional, FHA, FHVA
Financing Cash,Conventional,FHA,FHVA
Special Listing Condition Standard
Read Less

Bought with Non Member • Non Subscribing Office
GET MORE INFORMATION




