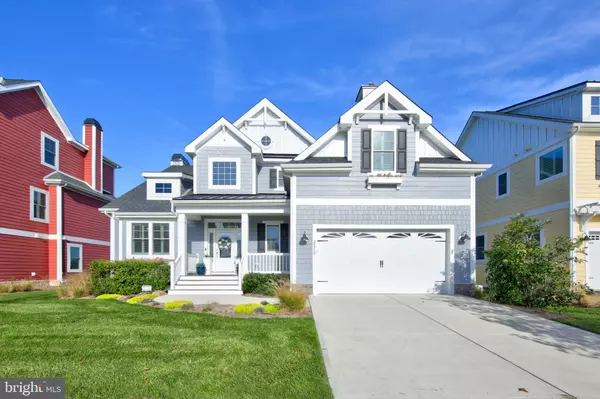For more information regarding the value of a property, please contact us for a free consultation.
30519 N MAGNOLIA CROSSING Selbyville, DE 19975
Want to know what your home might be worth? Contact us for a FREE valuation!

Our team is ready to help you sell your home for the highest possible price ASAP
Key Details
Sold Price $940,000
Property Type Single Family Home
Sub Type Detached
Listing Status Sold
Purchase Type For Sale
Square Footage 3,531 sqft
Price per Sqft $266
Subdivision Bayside
MLS Listing ID DESU171990
Sold Date 01/29/21
Style Coastal
Bedrooms 4
Full Baths 3
Half Baths 1
HOA Fees $260/qua
HOA Y/N Y
Abv Grd Liv Area 3,531
Originating Board BRIGHT
Year Built 2017
Annual Tax Amount $1,990
Tax Year 2020
Lot Size 6,970 Sqft
Acres 0.16
Lot Dimensions 63.00 x 117.00
Property Sub-Type Detached
Property Description
Peaceful Tranquility in this Kingfisher on 14th Green/Fairway with 4 Bedrooms Plus Office and 3.5 Baths and Extensive Upgrades and Bump Outs. Located on a Quiet Cul de Sac, you enter the Grand Hallway of this Home, Scraped Hardwood Floors, Hardwood Staircase, Half Bath in Hall, French Doors to Office/Den outfitted with Built In Bookcase. As you Step into the Great Room, Natural Light abounds, and the View of the 14th Green/Fairway with Marsh/Trees in distance is Peaceful and Calming. Outside of course there is a Screened Porch and a Stone Paver Patio with Knee Wall and a dedicated Gas Line for the Grill. But back inside, there is a 4 foot bump out on the Great Room affording more indulgence with Gas Fireplace, a Stately Built In with a Wet Bar Sink and Fridge. The Great Room is open to both the Kitchen and Informal Dining Area - both with unobstructed views of the rear yard and Golf Course. The Kitchen is upgraded with Counter Surfaces, Back Splash, all Bosch Stainless Appliances, Wall Oven, Cooktop, Farmers Sink, Walk In Pantry. The First Floor Owner's Bedroom also has a 4 foot bump out allowing a sitting room/area, well proportioned Crown Moldings, Double Walk In Closets and Upgraded Bath with Oversized Marble Shower, Double Vanity and private Commode. Walking up the Hardwood Stairs there is a very comfortable Family Room/Entertainment area. Hall Bath there serves the 2 Guest Bedrooms, one of which has a Covered Porch with Breathtaking Views. An Oversized Bonus Room has a dedicated Bath, Walk In Closet and a separate Heat Pump and could easily serve as a Second Owner Suite. The Double Garage also has a Bump Out allowing for Additional Storage. Community has Award Winning Amenities & Learning Institute. Sidewalks, Street Lights, Walking/Biking Trails, Bay Access with Kayak Storage. Multiple Pools - Indoor and Outdoor, Private Members Only Pool is Bay Front. In Community Dining and a New Golf Club House. Jack Nicklaus Signature Golf Course . Community is additionally the home of The Freeman Stage, an Arts Pavilion that serves the entire region with Nationally Recognized Art Performances. In addition to Furniture, the Plantation Shutters, Shades, Window Treatments, and Most Kitchen/Bar Items Convey. Artwork is Excluded.
Location
State DE
County Sussex
Area Baltimore Hundred (31001)
Zoning MR
Rooms
Other Rooms Dining Room, Primary Bedroom, Bedroom 2, Bedroom 3, Bedroom 4, Kitchen, Great Room, Loft, Office, Bathroom 2, Bathroom 3, Primary Bathroom, Screened Porch
Main Level Bedrooms 1
Interior
Interior Features Built-Ins, Ceiling Fan(s), Crown Moldings, Kitchen - Gourmet, Kitchen - Island, Pantry, Recessed Lighting, Walk-in Closet(s), Window Treatments, Wood Floors
Hot Water Electric
Heating Forced Air
Cooling Central A/C
Flooring Hardwood, Tile/Brick, Carpet
Fireplaces Number 1
Fireplaces Type Mantel(s), Gas/Propane
Equipment Stainless Steel Appliances, Oven - Double, Oven - Wall, Cooktop, Dishwasher, Disposal, Dryer - Electric, Washer, Water Heater
Furnishings Yes
Fireplace Y
Window Features Screens
Appliance Stainless Steel Appliances, Oven - Double, Oven - Wall, Cooktop, Dishwasher, Disposal, Dryer - Electric, Washer, Water Heater
Heat Source Propane - Owned, Electric
Laundry Has Laundry, Main Floor
Exterior
Exterior Feature Balcony, Patio(s), Porch(es), Screened
Parking Features Garage - Front Entry, Additional Storage Area, Oversized
Garage Spaces 4.0
Amenities Available Basketball Courts, Golf Course, Golf Club, Exercise Room, Jog/Walk Path, Lake, Pier/Dock, Pool - Indoor, Pool - Outdoor, Pool Mem Avail, Putting Green, Security, Swimming Pool, Tennis Courts, Tot Lots/Playground, Transportation Service, Water/Lake Privileges
Water Access N
View Golf Course, Garden/Lawn, Trees/Woods
Roof Type Architectural Shingle
Accessibility None
Porch Balcony, Patio(s), Porch(es), Screened
Attached Garage 2
Total Parking Spaces 4
Garage Y
Building
Lot Description Landscaping, Premium
Story 2
Sewer Public Sewer
Water Public
Architectural Style Coastal
Level or Stories 2
Additional Building Above Grade, Below Grade
New Construction N
Schools
Elementary Schools Phillip C. Showell
Middle Schools Selbyville
High Schools Indian River
School District Indian River
Others
HOA Fee Include Common Area Maintenance,Lawn Maintenance,Management,Pier/Dock Maintenance,Road Maintenance,Snow Removal,Trash
Senior Community No
Tax ID 533-19.00-1541.00
Ownership Fee Simple
SqFt Source Assessor
Security Features Monitored,Security System,Smoke Detector
Special Listing Condition Standard
Read Less

Bought with RHONDA FRICK • Long & Foster Real Estate, Inc.



