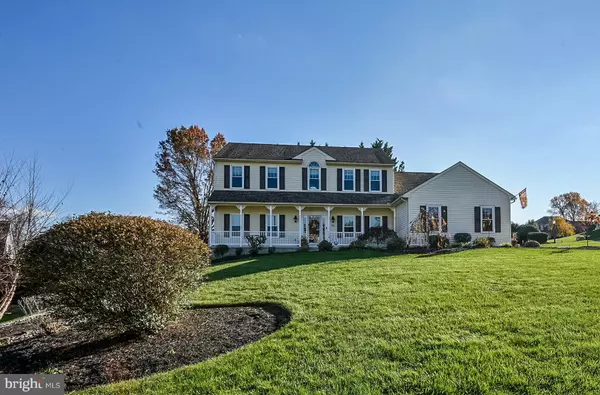For more information regarding the value of a property, please contact us for a free consultation.
128 BROOK RUN Hockessin, DE 19707
Want to know what your home might be worth? Contact us for a FREE valuation!

Our team is ready to help you sell your home for the highest possible price ASAP
Key Details
Sold Price $660,000
Property Type Single Family Home
Sub Type Detached
Listing Status Sold
Purchase Type For Sale
Square Footage 2,900 sqft
Price per Sqft $227
Subdivision Vallebrook
MLS Listing ID DENC2010796
Sold Date 01/27/22
Style Colonial
Bedrooms 4
Full Baths 2
Half Baths 1
HOA Fees $16/ann
HOA Y/N Y
Abv Grd Liv Area 2,900
Originating Board BRIGHT
Year Built 1993
Annual Tax Amount $5,102
Tax Year 2021
Lot Size 0.470 Acres
Acres 0.47
Property Description
RARE OPPORTUNITY TO BECOME PART OF THE VALLEBROOK COMMUNITY! Lovingly maintained by the original owners, this classic home enjoys a private cul-de-sac location in scenic Vallebrook. Its many brag-worthy features include a beautifully upgraded chefs kitchen, 9 ceilings, lots of hardwood flooring on the main level, new solid doors on the first floor, 4 extension to the family room and study, 2 extension to the kitchen, recessed lighting, a huge primary suite, and a simply amazing walk-out lower level. After admiring the neat-as-a-pin exterior of this home, step into the foyer with a distinctive stairway, then enter the elegant formal living room with neutral carpeting, crown molding, and two large windows with silhouette blinds. Enjoy entertaining your guests in the formal dining room which boasts hardwood floors, wainscoting, crown molding, a chair rail, and a chandelier. The beautifully appointed kitchen with a 2 extension is a recipe for success. With no detail left undone, it features gorgeous stained cabinets with glass pulls, a desk area with a patterned backsplash, glass fronts on several of the cabinets, and a built-in wine rack/fridge. Stunning quartz graces the countertops and the island, which offers more cabinetry and a built-in microwave. Hardwood flooring, top-of-the-line Bosch stainless steel appliances (including a five-burner gas range), and recessed lighting (including under-cabinet lighting) make this a kitchen like no other! The breakfast nook is nicely sized and enjoys double doors to the deck. Next to the kitchen is the fabulous family room with a marble-surround fireplace as its focal point. Hardwood flooring, crown molding, a ceiling fan with light, a large window on one side of the fireplace and double doors to the screened-in porch on the other side complete this wonderful gathering space that has a 4 extension. Youll find any reason possible to spend time on the porch that is screened-in on three sides and offers a door to the adjacent deck! The main level also includes a large office that is entered via its three paned glass door and has a 4 extension. This handsome room has two large windows with woven blinds, recessed lighting, and porcelain floors. Youll love doing laundry in the large laundry area that includes a sink, a granite-topped counter with tile backsplash, porcelain floors, and tons of cabinet space. The main level powder room has been updated with hardwood flooring plus a new pedestal sink, mirror, and light fixture. The spacious primary bedroom provides a perfect retreat at days end! Neutral carpeting, a fan with light, and two large windows grace this area which includes a linen closet, a large custom walk-in closet, and a double closet with mirrored doors located in the nicely sized sitting area (could be a fifth bedroom if walled in). The primary bath includes a large soaking tub, separate shower, and a double vanity. The second bedroom has a double closet, a large window, and a ceiling fan with light. The third bedroom features double closets, two windows, and a ceiling fan with light. The fourth bedroom has a double window and two single closets. The hall bath has a double vanity and tile flooring and theres a hall linen closet too. It will be hard to get guests to leave once theyve visited the amazing walk-out lower level! One area, now being used as an office, features hardwood flooring and recessed lighting. The main area is carpeted and includes a bar with a Tiffany-style chandelier, recessed and sconce lighting, and double glass doors to the paver patio. Theres lots of storage space, some with shelving. (Note: This basement was remodeled prior to 2002 and does not need a permit.) The roof is only six years old! There are newer windows (5 years) throughout the home. The main level baseboards are all new. A three-car garage features rubberized flooring. SHOWINGS BEGIN AT SUNDAYS OPEN HOUSE (11/21, 1-3PM).
Location
State DE
County New Castle
Area Hockssn/Greenvl/Centrvl (30902)
Zoning NC21
Rooms
Other Rooms Living Room, Dining Room, Primary Bedroom, Sitting Room, Bedroom 2, Bedroom 3, Bedroom 4, Kitchen, Family Room, Breakfast Room, Office
Basement Full
Interior
Interior Features Breakfast Area, Carpet, Ceiling Fan(s), Chair Railings, Crown Moldings, Family Room Off Kitchen, Kitchen - Gourmet, Kitchen - Island, Pantry, Recessed Lighting, Tub Shower, Upgraded Countertops, Walk-in Closet(s)
Hot Water Electric
Heating Forced Air
Cooling Central A/C
Flooring Carpet, Hardwood, Tile/Brick
Fireplace Y
Heat Source Natural Gas
Laundry Main Floor
Exterior
Exterior Feature Deck(s), Patio(s), Porch(es), Screened
Parking Features Garage - Side Entry
Garage Spaces 3.0
Water Access N
Roof Type Asphalt
Accessibility None
Porch Deck(s), Patio(s), Porch(es), Screened
Attached Garage 3
Total Parking Spaces 3
Garage Y
Building
Lot Description Corner, Cul-de-sac
Story 2
Foundation Concrete Perimeter
Sewer Public Sewer
Water Public
Architectural Style Colonial
Level or Stories 2
Additional Building Above Grade, Below Grade
New Construction N
Schools
Elementary Schools North Star
Middle Schools Henry B. Du Pont
High Schools Alexis I. Dupont
School District Red Clay Consolidated
Others
Senior Community No
Tax ID 08-012.10-146
Ownership Fee Simple
SqFt Source Estimated
Special Listing Condition Standard
Read Less

Bought with Jeffrey R Preininger • Long & Foster Real Estate, Inc.
GET MORE INFORMATION




