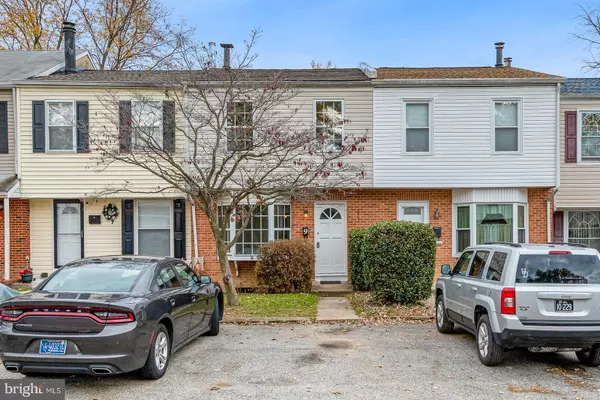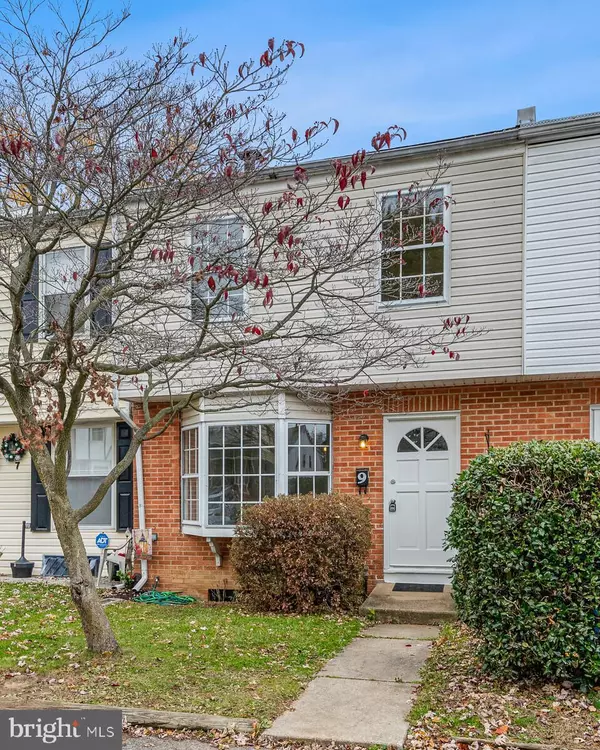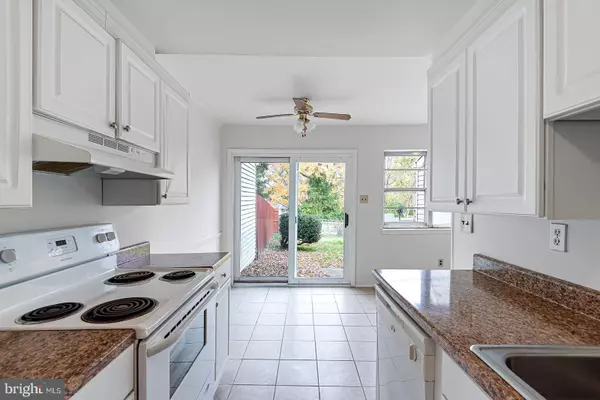For more information regarding the value of a property, please contact us for a free consultation.
9 WESTERLY ST Newark, DE 19713
Want to know what your home might be worth? Contact us for a FREE valuation!

Our team is ready to help you sell your home for the highest possible price ASAP
Key Details
Sold Price $155,000
Property Type Townhouse
Sub Type Interior Row/Townhouse
Listing Status Sold
Purchase Type For Sale
Square Footage 1,200 sqft
Price per Sqft $129
Subdivision Whispering Pines
MLS Listing ID DENC2010774
Sold Date 12/30/21
Style Colonial
Bedrooms 3
Full Baths 1
HOA Fees $8/ann
HOA Y/N Y
Abv Grd Liv Area 1,200
Originating Board BRIGHT
Year Built 1977
Annual Tax Amount $1,234
Tax Year 2021
Lot Size 2,178 Sqft
Acres 0.05
Lot Dimensions 18.00 x 125.80
Property Description
The keys to this interior townhouse unit in Whispering Pines is a great stocking stuffer for just about anyone looking for a place to call home for the holidays. Don't let too many days tick away before the supply chain inventory issue gets the best of you this year. 9 Westerly has had a brand new paint application, which has been meticulously applied by the tri-state's best kept painting contractor. On those abundantly increasingly cold nights you'll be able to rub your toes on plush new, neutrally colored carpeting (both floors!). The back of this easy-living home is the brightly lit galley-styled kitchen which looks past the breakfast nook and onto the wide open backyard, complete with patio and a completely enclosed back yard. 3 generously sized bedroom and a full hall bath for all round out the upstairs living space.
Location
State DE
County New Castle
Area Newark/Glasgow (30905)
Zoning NCTH
Rooms
Other Rooms Living Room, Dining Room, Primary Bedroom, Bedroom 2, Kitchen, Basement, Bedroom 1
Basement Full, Unfinished
Interior
Interior Features Kitchen - Galley
Hot Water Electric
Heating Heat Pump - Oil BackUp, Forced Air
Cooling Central A/C
Flooring Fully Carpeted, Tile/Brick
Equipment Dishwasher
Furnishings No
Fireplace N
Window Features Bay/Bow
Appliance Dishwasher
Heat Source Oil
Laundry Basement
Exterior
Exterior Feature Patio(s)
Garage Spaces 2.0
Fence Chain Link
Water Access N
Street Surface Black Top
Accessibility None
Porch Patio(s)
Total Parking Spaces 2
Garage N
Building
Lot Description Front Yard, Level, Rear Yard
Story 2
Foundation Block
Sewer Public Sewer
Water Public
Architectural Style Colonial
Level or Stories 2
Additional Building Above Grade, Below Grade
New Construction Y
Schools
Elementary Schools Brookside
Middle Schools Shue-Medill
High Schools Newark
School District Christina
Others
Senior Community No
Tax ID 09-021.40-208
Ownership Fee Simple
SqFt Source Estimated
Acceptable Financing Cash, Conventional
Horse Property N
Listing Terms Cash, Conventional
Financing Cash,Conventional
Special Listing Condition Standard
Read Less

Bought with Mary Kate Johnston • RE/MAX Associates - Newark
GET MORE INFORMATION




