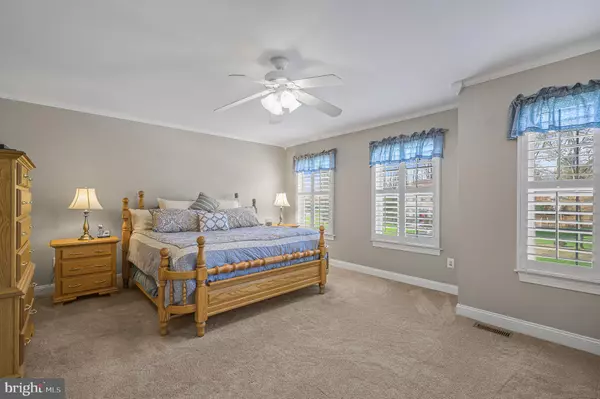For more information regarding the value of a property, please contact us for a free consultation.
222 TIMBER KNOLL DR Bear, DE 19701
Want to know what your home might be worth? Contact us for a FREE valuation!

Our team is ready to help you sell your home for the highest possible price ASAP
Key Details
Sold Price $400,500
Property Type Single Family Home
Sub Type Detached
Listing Status Sold
Purchase Type For Sale
Square Footage 3,275 sqft
Price per Sqft $122
Subdivision Country Woods
MLS Listing ID DENC524244
Sold Date 06/24/21
Style Colonial
Bedrooms 3
Full Baths 2
Half Baths 1
HOA Fees $16/ann
HOA Y/N Y
Abv Grd Liv Area 2,575
Originating Board BRIGHT
Year Built 1991
Annual Tax Amount $2,920
Tax Year 2021
Lot Size 0.390 Acres
Acres 0.39
Property Description
Extremely Desirable Neighborhood of Country Woods; wooded lots, street lights, 30+ acres of Open Space of Mature Trees, Open Fields & a Two Acre Fishing Pond. This Julian model with it's front porch and two car garage has been lovingly updated and cared for and shows very well. Inside you are greeted by hardwood floors in the foyer and up the stairs. The living room and formal dinning room are perfect for those holiday get togethers. The great room features a open floor plan with a gas fireplace, eat in kitchen and morning room. The area is flooded with natural light and plantation shutters, give you the versatility of adjusting light and privacy. The centrally located updated kitchen looks fantastic with plenty of Cabinet space, Granite Counter, serving bar, Stainless Steel Appliances and a conveniently located pantry. The large Family room leads out to a large Free-standing deck that looks out on the private wooded back yard which looks over a beautiful view of the community pond, you'll never want to leave. The large Laundry room and mud room and powder room completes this level of the home. Upstairs you will find a large master bedroom, two walk-in closets leading to the 4 piece master on-suite, double vanity, and soaking tub w/ separate shower. Upstairs also features another large bedroom with two closets and a corner set of windows and another bedroom that share a 2nd Full bath with double vanity. The Well-Lite Walk Out Finished Basement with slider would be great for that man cave or play room. The seller has had a home inspection completed and has made most recommended repairs, copy available upon request. This home also enjoys a newer roof(2012)HVAC(2017)Hot Water Heater(2017) Updated Kitchen... *** Highest and Best Due by Sunday April 11th at 6:00 PM
Location
State DE
County New Castle
Area New Castle/Red Lion/Del.City (30904)
Zoning NC21
Rooms
Other Rooms Living Room, Dining Room, Primary Bedroom, Bedroom 2, Bedroom 3, Kitchen, Family Room, Basement, Breakfast Room, Laundry, Utility Room, Bathroom 2, Attic, Primary Bathroom, Half Bath
Basement Walkout Level
Interior
Hot Water Natural Gas
Cooling Central A/C
Fireplaces Number 1
Fireplaces Type Fireplace - Glass Doors, Gas/Propane
Fireplace Y
Heat Source Natural Gas
Laundry Main Floor
Exterior
Parking Features Garage - Front Entry, Garage Door Opener, Inside Access
Garage Spaces 6.0
Water Access N
Accessibility None
Attached Garage 2
Total Parking Spaces 6
Garage Y
Building
Story 2
Foundation Concrete Perimeter
Sewer Public Sewer
Water Public
Architectural Style Colonial
Level or Stories 2
Additional Building Above Grade, Below Grade
New Construction N
Schools
School District Colonial
Others
Senior Community No
Tax ID 1004930046
Ownership Fee Simple
SqFt Source Estimated
Special Listing Condition Standard
Read Less

Bought with Teresa Marie Foster • VRA Realty
GET MORE INFORMATION




