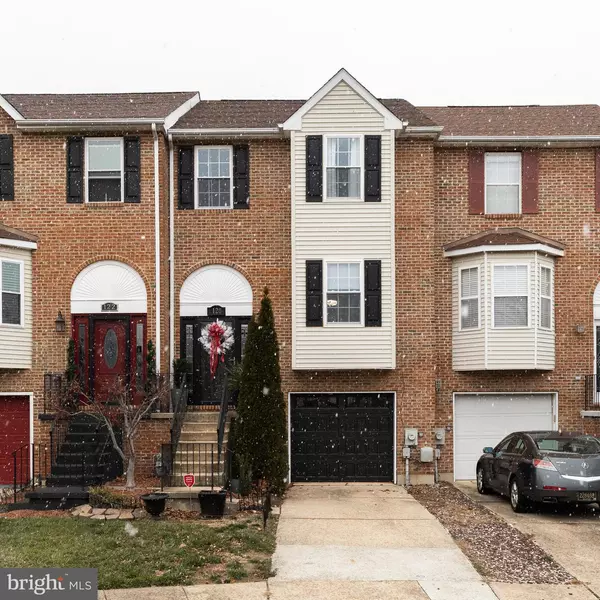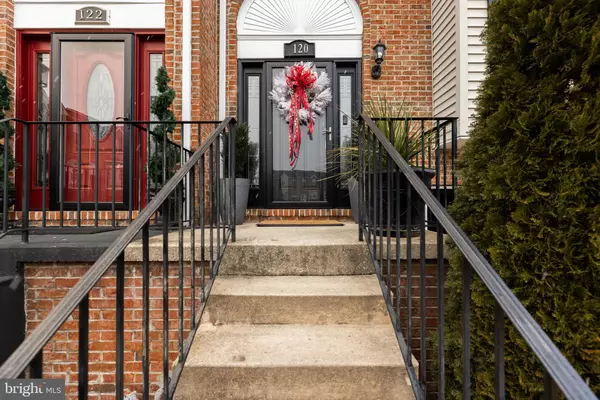For more information regarding the value of a property, please contact us for a free consultation.
120 FARADAY CT Bear, DE 19701
Want to know what your home might be worth? Contact us for a FREE valuation!

Our team is ready to help you sell your home for the highest possible price ASAP
Key Details
Sold Price $295,000
Property Type Townhouse
Sub Type Interior Row/Townhouse
Listing Status Sold
Purchase Type For Sale
Square Footage 2,365 sqft
Price per Sqft $124
Subdivision The Verandes
MLS Listing ID DENC2014070
Sold Date 03/15/22
Style Traditional
Bedrooms 3
Full Baths 2
Half Baths 1
HOA Y/N N
Abv Grd Liv Area 1,975
Originating Board BRIGHT
Year Built 1992
Annual Tax Amount $2,475
Tax Year 2021
Lot Size 4,792 Sqft
Acres 0.11
Lot Dimensions 20.40 x 242.80
Property Description
Welcome home to this 3 bedroom, 2 ½ bath Brick-Front beauty townhouse tucked away in the quaint community of The Verandes. This home featuring a modern open concept that has been modestly updated and boast new LTV flooring, contrasting hardwood floors, a beautiful updated kitchen including crown modeling, shaker cabinets, upgraded granite countertops, an oversized granite island, sophisticated backsplash, stainless steel appliances and an abundance of recessed lighting... this kitchen is sure to please the Chef at heart. The main level features an array of space currently used as a combo living room, with an open family room, accented with a cozy fireplace and access to the updated trek deck for outside entertaining overlooking the rear yard. Upstairs on the private west-wing, enjoy the spacious master suite with vaulted ceilings and an en-suite master bath, featuring an updated terrace balcony dressed in Trek composite, offering you an enjoyable sunset evening or early morning sunrise. Two additional nice size bedrooms and additional full bathroom on the opposite side of the house. Don't forget the bonus room on the lower level, currently being used as a family room; however, it can easily be convert into a movie room, game room, in Law suite, office or teen room with inside access from the rear-yard or directly from your garage to the basement. . Laundry room and powder room also located on the lower level... There is so much to see and say about this home I'm sure I missed something; so don't delay... Come see this amazing home and all that it has to offer!
Location
State DE
County New Castle
Area Newark/Glasgow (30905)
Zoning NCPUD
Rooms
Other Rooms Bonus Room
Basement Full, Fully Finished, Garage Access, Heated, Interior Access, Outside Entrance, Rear Entrance, Walkout Level
Interior
Interior Features Attic, Ceiling Fan(s), Floor Plan - Open, Kitchen - Eat-In, Kitchen - Island, Recessed Lighting, Stall Shower, Tub Shower, Wood Floors, Crown Moldings
Hot Water Electric
Heating Forced Air
Cooling Central A/C
Flooring Ceramic Tile, Hardwood, Luxury Vinyl Tile, Wood, Carpet
Fireplaces Number 2
Fireplaces Type Fireplace - Glass Doors, Gas/Propane, Insert, Mantel(s)
Equipment Dishwasher, Dryer, Microwave, Oven/Range - Gas, Stainless Steel Appliances, Refrigerator, Washer
Fireplace Y
Appliance Dishwasher, Dryer, Microwave, Oven/Range - Gas, Stainless Steel Appliances, Refrigerator, Washer
Heat Source Natural Gas
Laundry Lower Floor
Exterior
Parking Features Garage - Front Entry, Garage Door Opener, Inside Access, Basement Garage
Garage Spaces 2.0
Fence Wood, Rear
Utilities Available Cable TV Available, Electric Available, Natural Gas Available, Sewer Available, Water Available
Water Access N
Roof Type Shingle
Accessibility None
Attached Garage 1
Total Parking Spaces 2
Garage Y
Building
Lot Description Cul-de-sac, Front Yard, Rear Yard
Story 2
Foundation Concrete Perimeter
Sewer Public Sewer
Water Public
Architectural Style Traditional
Level or Stories 2
Additional Building Above Grade, Below Grade
New Construction N
Schools
School District Christina
Others
Senior Community No
Tax ID 10-033.10-802
Ownership Fee Simple
SqFt Source Assessor
Security Features Monitored,Surveillance Sys,Smoke Detector
Acceptable Financing Cash, Conventional, FHA
Listing Terms Cash, Conventional, FHA
Financing Cash,Conventional,FHA
Special Listing Condition Standard
Read Less

Bought with Paul S Enderle • Long & Foster Real Estate, Inc.
GET MORE INFORMATION




