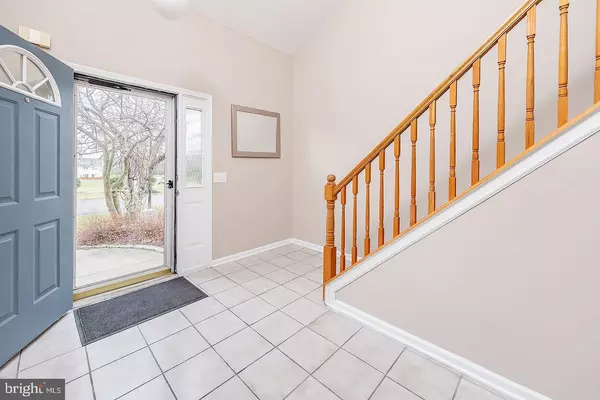For more information regarding the value of a property, please contact us for a free consultation.
1 SASSAFRAS DR Lumberton, NJ 08048
Want to know what your home might be worth? Contact us for a FREE valuation!

Our team is ready to help you sell your home for the highest possible price ASAP
Key Details
Sold Price $211,000
Property Type Townhouse
Sub Type End of Row/Townhouse
Listing Status Sold
Purchase Type For Sale
Square Footage 1,540 sqft
Price per Sqft $137
Subdivision Country Estates
MLS Listing ID NJBL389218
Sold Date 02/26/21
Style Traditional
Bedrooms 3
Full Baths 2
Half Baths 1
HOA Fees $55/mo
HOA Y/N Y
Abv Grd Liv Area 1,540
Originating Board BRIGHT
Year Built 1997
Annual Tax Amount $4,735
Tax Year 2020
Lot Size 4,200 Sqft
Acres 0.1
Lot Dimensions 42.00 x 100.00
Property Description
Take a look at this immaculately maintained, end unit townhome in the Country Estates neighborhood! This home has a spectacular two story foyer with bright skylight and tile floors. Just down the hall you'll find the gorgeous updated kitchen with granite counter tops, updated flooring, new stainless appliances, beautiful shaker cabinetry with soft close doors and drawers, and a spacious pantry. Just off the kitchen you'll find the dining room with wood flooring and sliding doors that lead you outside. The spacious living room offers wood flooring and an additional set of sliding doors to access the yard. The main floor also has a convenient laundry/utility room, powder room, and access to the attached one car garage. Upstairs, the bright master bedroom has wood flooring, double closets, and a remodeled private bathroom with stall shower. There are two more sizeable bedrooms and an updated guest bathroom with garden tub and stall shower. Outside, the backyard provides room to relax on the attached patio. Other updates include roof (2015), heater (2014) and neutral paint throughout. This home is ready for YOU! Don't delay, schedule your private tour of this one TODAY!
Location
State NJ
County Burlington
Area Lumberton Twp (20317)
Zoning R6
Rooms
Other Rooms Living Room, Dining Room, Primary Bedroom, Bedroom 2, Bedroom 3, Kitchen, Foyer, Laundry
Interior
Interior Features Attic, Ceiling Fan(s), Dining Area, Formal/Separate Dining Room, Kitchen - Gourmet, Pantry, Primary Bath(s), Skylight(s), Soaking Tub, Stall Shower, Upgraded Countertops, Window Treatments, Wood Floors
Hot Water Natural Gas
Heating Forced Air
Cooling Central A/C
Fireplace N
Heat Source Natural Gas
Laundry Main Floor
Exterior
Exterior Feature Patio(s)
Garage Additional Storage Area, Inside Access
Garage Spaces 3.0
Amenities Available None
Water Access N
Accessibility None
Porch Patio(s)
Attached Garage 1
Total Parking Spaces 3
Garage Y
Building
Story 2
Sewer Public Sewer
Water Public
Architectural Style Traditional
Level or Stories 2
Additional Building Above Grade, Below Grade
New Construction N
Schools
Middle Schools Lumberton M.S.
High Schools Rancocas Valley Reg. H.S.
School District Lumberton Township Public Schools
Others
HOA Fee Include Common Area Maintenance
Senior Community No
Tax ID 17-00022 02-00325
Ownership Fee Simple
SqFt Source Estimated
Acceptable Financing Cash, Conventional, FHA, VA, USDA
Listing Terms Cash, Conventional, FHA, VA, USDA
Financing Cash,Conventional,FHA,VA,USDA
Special Listing Condition Standard
Read Less

Bought with Yalcin Kucuk • HomeSmart First Advantage Realty
GET MORE INFORMATION




