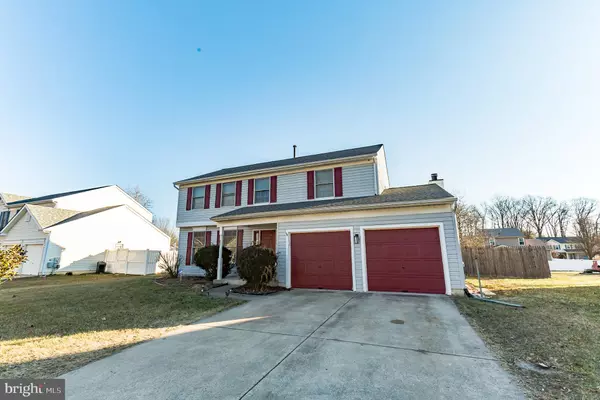For more information regarding the value of a property, please contact us for a free consultation.
237 CHEYENNE DR Bear, DE 19701
Want to know what your home might be worth? Contact us for a FREE valuation!

Our team is ready to help you sell your home for the highest possible price ASAP
Key Details
Sold Price $365,000
Property Type Single Family Home
Sub Type Detached
Listing Status Sold
Purchase Type For Sale
Square Footage 1,825 sqft
Price per Sqft $200
Subdivision Wrangle Hill Estates
MLS Listing ID DENC2015668
Sold Date 06/24/22
Style Colonial
Bedrooms 4
Full Baths 2
Half Baths 1
HOA Fees $3/ann
HOA Y/N Y
Abv Grd Liv Area 1,825
Originating Board BRIGHT
Year Built 1991
Annual Tax Amount $2,807
Tax Year 2021
Lot Size 0.260 Acres
Acres 0.26
Lot Dimensions 80.00 x 140.00
Property Description
Step into a beautiful gem in the Wrangle Hill Estates. Featuring 4 large bedrooms and 2 and a half baths, double car garage, and a screened in back porch overlooking an amazing yard. Natural light bounces off the walls to create a home that you can rest in with your family. Warm up next to the wood-burning fireplace with a beautiful marble framing. Get ready for a great summer in the yard of your dreams, including a screened in porch , a fire pit area, and a convenient shed. Enjoy the 4 large bedrooms the main bedroom features a sizable walk-in closet and a double sink! Join our open house this weekend to see it all for yourself.
Location
State DE
County New Castle
Area Newark/Glasgow (30905)
Zoning NC10
Rooms
Other Rooms Living Room, Dining Room, Primary Bedroom, Bedroom 2, Bedroom 3, Bedroom 4, Kitchen, Family Room
Interior
Hot Water Propane
Heating Forced Air
Cooling Central A/C
Fireplaces Number 1
Fireplace Y
Heat Source Propane - Leased
Exterior
Parking Features Garage - Front Entry, Inside Access
Garage Spaces 2.0
Water Access N
Accessibility None
Attached Garage 2
Total Parking Spaces 2
Garage Y
Building
Story 2
Foundation Other
Sewer No Septic System
Water Public
Architectural Style Colonial
Level or Stories 2
Additional Building Above Grade, Below Grade
New Construction N
Schools
Elementary Schools Keene
Middle Schools Gauger-Cobbs
High Schools Glasgow
School District Christina
Others
HOA Fee Include Common Area Maintenance,Snow Removal
Senior Community No
Tax ID 11-033.40-048
Ownership Fee Simple
SqFt Source Assessor
Acceptable Financing Cash, FHA, USDA, VA, Conventional
Listing Terms Cash, FHA, USDA, VA, Conventional
Financing Cash,FHA,USDA,VA,Conventional
Special Listing Condition Standard
Read Less

Bought with Joanna Lynn Martin • RE/MAX Associates-Hockessin
GET MORE INFORMATION




