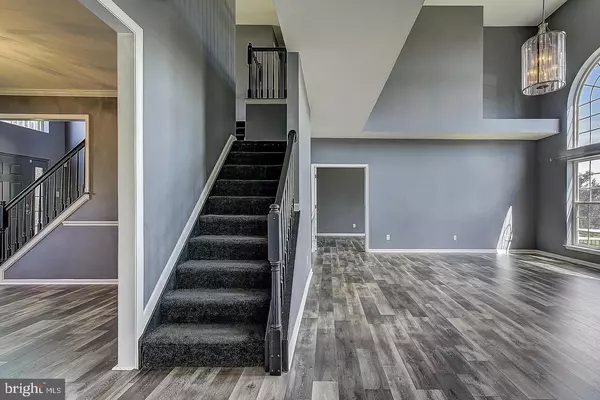For more information regarding the value of a property, please contact us for a free consultation.
716 THYME DR Bear, DE 19701
Want to know what your home might be worth? Contact us for a FREE valuation!

Our team is ready to help you sell your home for the highest possible price ASAP
Key Details
Sold Price $560,000
Property Type Single Family Home
Sub Type Detached
Listing Status Sold
Purchase Type For Sale
Square Footage 3,150 sqft
Price per Sqft $177
Subdivision Calvarese Farms
MLS Listing ID DENC2000079
Sold Date 11/12/21
Style Colonial
Bedrooms 5
Full Baths 4
Half Baths 2
HOA Fees $46/mo
HOA Y/N Y
Abv Grd Liv Area 3,150
Originating Board BRIGHT
Year Built 2005
Annual Tax Amount $4,295
Tax Year 2021
Lot Size 10,454 Sqft
Acres 0.24
Lot Dimensions 0.00 x 0.00
Property Description
AGENTS - Please see showing instructions in Agent remarks before making an appointment. Welcome Home to this 5 bedroom, 3.5 bath Colonial home in popular Calvarese Farms, ready for your personal touch. As you enter you are greeted by natural light calling you past the formal dining room, perfect for entertaining, to the huge family room showcasing a gas fireplace and floor to ceiling windows making the room bright and airy. The living adjoins the perfectly appointed gourmet kitchen with center island and plenty of cabinets. A large sunroom off of the kitchen offers a wall of windows as well as access to the sprawling backyard and open space. The main level also includes an office (perfect space to work from home!), laundry room, half bath, and access to the 2 car garage for easy unloading of groceries is just off the kitchen! The second-floor main suite is graced with a vaulted ceiling, plenty of space for the largest furniture, walk-in closet, and also a full tiled bathroom with jetted tub, expansive double vanity and stall shower. Three additional generously-sized bedrooms with plenty of closet space and full hall bath complete the upper level. But wait! There s more! This home has a full finished basement with 5th bedroom and 3rd full bath and loads of room to store all that stuff! Conveniently located close to I-95, major roadways, shopping, restaurants and more!
Location
State DE
County New Castle
Area N/A (N/A)
Zoning S
Rooms
Other Rooms Living Room, Dining Room, Sitting Room, Bedroom 2, Bedroom 3, Bedroom 4, Bedroom 5, Kitchen, Family Room, Bedroom 1, Office, Recreation Room
Basement Full
Interior
Interior Features Kitchen - Eat-In, Pantry
Hot Water Natural Gas
Heating Central
Cooling Central A/C
Fireplaces Number 1
Fireplaces Type Gas/Propane
Equipment Built-In Microwave, Cooktop, Dishwasher, Disposal, Oven - Self Cleaning, Oven - Wall, Refrigerator, Stainless Steel Appliances
Fireplace Y
Appliance Built-In Microwave, Cooktop, Dishwasher, Disposal, Oven - Self Cleaning, Oven - Wall, Refrigerator, Stainless Steel Appliances
Heat Source Natural Gas
Laundry Main Floor
Exterior
Parking Features Garage - Front Entry, Covered Parking, Inside Access
Garage Spaces 2.0
Water Access N
Roof Type Shingle
Accessibility 2+ Access Exits
Attached Garage 2
Total Parking Spaces 2
Garage Y
Building
Story 2
Foundation Concrete Perimeter
Sewer Public Sewer
Water Public
Architectural Style Colonial
Level or Stories 2
Additional Building Above Grade, Below Grade
Structure Type Dry Wall
New Construction N
Schools
School District Christina
Others
HOA Fee Include Snow Removal,Common Area Maintenance
Senior Community No
Tax ID 10-038.40-079
Ownership Fee Simple
SqFt Source Assessor
Special Listing Condition Standard
Read Less

Bought with Harryson Domercant • Myers Realty
GET MORE INFORMATION




