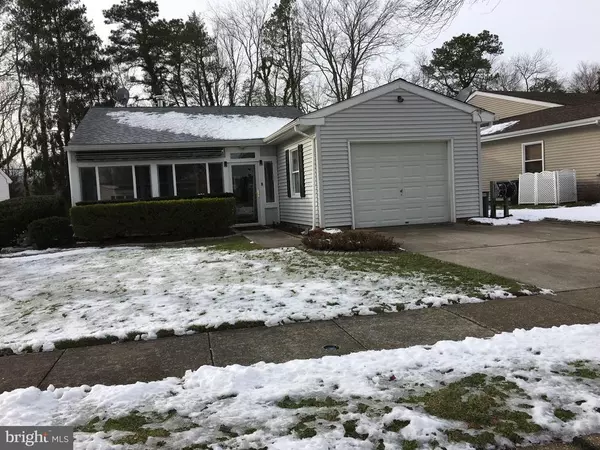For more information regarding the value of a property, please contact us for a free consultation.
4 CHESTERFIELD CT Southampton, NJ 08088
Want to know what your home might be worth? Contact us for a FREE valuation!

Our team is ready to help you sell your home for the highest possible price ASAP
Key Details
Sold Price $225,000
Property Type Single Family Home
Sub Type Detached
Listing Status Sold
Purchase Type For Sale
Square Footage 1,381 sqft
Price per Sqft $162
Subdivision Leisuretowne
MLS Listing ID NJBL388374
Sold Date 01/22/21
Style Ranch/Rambler
Bedrooms 2
Full Baths 1
Half Baths 1
HOA Fees $77/mo
HOA Y/N Y
Abv Grd Liv Area 1,381
Originating Board BRIGHT
Year Built 1971
Annual Tax Amount $3,307
Tax Year 2020
Lot Size 5,311 Sqft
Acres 0.12
Lot Dimensions 47.00 x 113.00
Property Description
Beautiful remodeled Gladwyne with large dining room that you can exit through the sliding glass doors to a large 3 season room that you can relax and watch the private back yard overlooking the stream. A remodeled eat -in kitchen with newer appliances, large refrigerator and garbage disposal. Built in pantry with built in tv. The living room features a brick wall with wood stove. You can enjoy the enclosed front porch with a retractable awning and garage access. The garage is a handy persons dream with built in shelfs lots of electrical outlets and a circular saw that is built in. There is also a garage door opener. This home has newer replacement windows and lots of extras. Dont let this one get away. Its a must show
Location
State NJ
County Burlington
Area Southampton Twp (20333)
Zoning RDPL
Rooms
Main Level Bedrooms 2
Interior
Hot Water Electric
Heating Baseboard - Electric
Cooling Central A/C
Flooring Carpet, Ceramic Tile
Fireplace N
Window Features Replacement
Heat Source Electric
Laundry Main Floor
Exterior
Garage Built In, Garage Door Opener, Inside Access
Garage Spaces 3.0
Water Access N
View Creek/Stream
Roof Type Shingle
Accessibility None
Attached Garage 1
Total Parking Spaces 3
Garage Y
Building
Story 1
Sewer Public Sewer
Water Public
Architectural Style Ranch/Rambler
Level or Stories 1
Additional Building Above Grade, Below Grade
Structure Type Dry Wall
New Construction N
Schools
Elementary Schools School 1
Middle Schools Southampton Township School No 3
High Schools Lenape Reg
School District Lenape Regional High
Others
Pets Allowed Y
Senior Community Yes
Age Restriction 55
Tax ID 33-02702 20-00002
Ownership Fee Simple
SqFt Source Assessor
Acceptable Financing Conventional, FHA, Cash, VA
Horse Property N
Listing Terms Conventional, FHA, Cash, VA
Financing Conventional,FHA,Cash,VA
Special Listing Condition Standard
Pets Description Number Limit
Read Less

Bought with Valerie A Belardo • RE/MAX at Home
GET MORE INFORMATION


