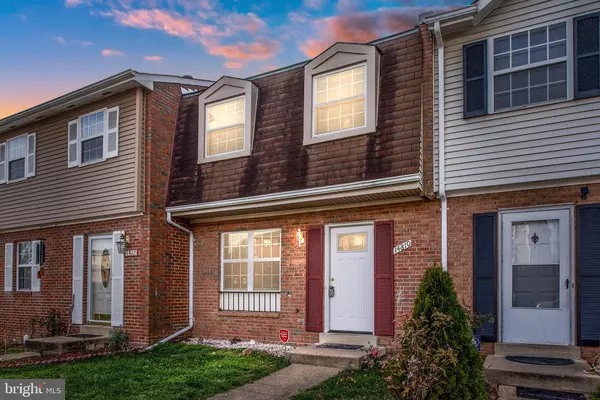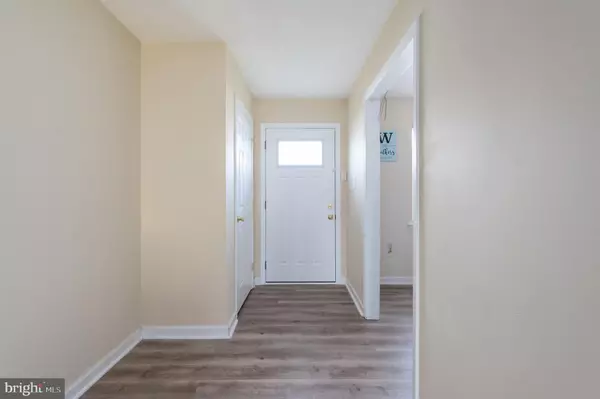For more information regarding the value of a property, please contact us for a free consultation.
14810 CHERRYDALE DR Woodbridge, VA 22193
Want to know what your home might be worth? Contact us for a FREE valuation!

Our team is ready to help you sell your home for the highest possible price ASAP
Key Details
Sold Price $285,000
Property Type Townhouse
Sub Type Interior Row/Townhouse
Listing Status Sold
Purchase Type For Sale
Square Footage 1,742 sqft
Price per Sqft $163
Subdivision Cherrydale
MLS Listing ID VAPW510802
Sold Date 01/14/21
Style Colonial
Bedrooms 3
Full Baths 2
Half Baths 1
HOA Fees $45/qua
HOA Y/N Y
Abv Grd Liv Area 1,314
Originating Board BRIGHT
Year Built 1985
Annual Tax Amount $2,991
Tax Year 2020
Lot Size 1,398 Sqft
Acres 0.03
Property Description
"Pre-Approved" Buyer(s) still looking to find your home...look no further! This home provides 3-finished levels of well-appointed (approx 1700+ sqft) of living space; offering 3-bedrooms; 2.5 baths, generous size E-I-K; fireplace/mantle; storage/laundry area; walk-out basement leads to leveled exterior space and room for your finishing touches. Price, Location and Condition, surely this Gem will not last!
Location
State VA
County Prince William
Zoning RPC
Rooms
Other Rooms Kitchen, Family Room
Basement Full, Interior Access, Outside Entrance, Rear Entrance, Unfinished, Partially Finished, Walkout Level
Interior
Interior Features Combination Dining/Living, Floor Plan - Open, Kitchen - Galley, Kitchen - Eat-In, Kitchen - Table Space, Pantry, Tub Shower, Stall Shower, Walk-in Closet(s), Wood Floors
Hot Water Natural Gas
Heating Forced Air
Cooling Central A/C
Flooring Ceramic Tile, Carpet, Hardwood, Vinyl
Fireplaces Number 1
Fireplaces Type Mantel(s), Screen
Equipment Built-In Microwave, Dishwasher, Disposal, Dryer, Exhaust Fan, Refrigerator, Stove, Washer
Furnishings No
Fireplace Y
Appliance Built-In Microwave, Dishwasher, Disposal, Dryer, Exhaust Fan, Refrigerator, Stove, Washer
Heat Source Natural Gas
Laundry Basement, Lower Floor, Washer In Unit, Dryer In Unit
Exterior
Parking On Site 1
Waterfront N
Water Access N
View Pasture, Trees/Woods, Street
Accessibility None
Garage N
Building
Lot Description Backs - Open Common Area, Front Yard, Interior, Open, Rear Yard
Story 3
Sewer Public Sewer
Water Public
Architectural Style Colonial
Level or Stories 3
Additional Building Above Grade, Below Grade
New Construction N
Schools
School District Prince William County Public Schools
Others
Senior Community No
Tax ID 8291-04-4272
Ownership Fee Simple
SqFt Source Assessor
Security Features Motion Detectors,Monitored,Security System
Acceptable Financing Cash, Conventional, FHA, VA
Horse Property N
Listing Terms Cash, Conventional, FHA, VA
Financing Cash,Conventional,FHA,VA
Special Listing Condition Standard
Read Less

Bought with Howard W Gholson Jr. • RE/MAX Premier
GET MORE INFORMATION




