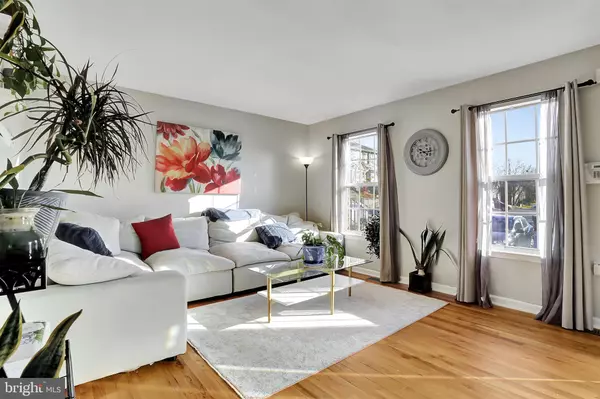For more information regarding the value of a property, please contact us for a free consultation.
202 PARKSIDE DR Winchester, VA 22602
Want to know what your home might be worth? Contact us for a FREE valuation!

Our team is ready to help you sell your home for the highest possible price ASAP
Key Details
Sold Price $212,000
Property Type Townhouse
Sub Type Interior Row/Townhouse
Listing Status Sold
Purchase Type For Sale
Square Footage 1,520 sqft
Price per Sqft $139
Subdivision Brookland Heights
MLS Listing ID VAFV2002818
Sold Date 12/16/21
Style Traditional
Bedrooms 2
Full Baths 1
Half Baths 1
HOA Fees $50/qua
HOA Y/N Y
Abv Grd Liv Area 1,120
Originating Board BRIGHT
Year Built 1989
Annual Tax Amount $978
Tax Year 2021
Lot Size 1,764 Sqft
Acres 0.04
Property Description
This townhome has three finished levels and is located in the ideal commuter location right off route 7 (Berryville Ave). The home has two spacious bedrooms and 1.5 baths. There are wood floors throughout the house except in the kitchen, baths(vinyl), and the basement (tile). Newer roof (2019), newer HVAC and hot water heater (both 2016), upstairs bath was just updated, and the backyard is fenced. The kitchen island, washer & dryer can convey. Sellers are offering a buyer's home warranty with a full-price offer. Conveniently located off I-81 and Rt. 7 and close to shopping & restaurants. The home sale will be contingent on the sellers finding and purchasing another home.
Location
State VA
County Frederick
Zoning RP
Rooms
Other Rooms Living Room, Bedroom 2, Kitchen, Bedroom 1, Bonus Room
Basement Full, Connecting Stairway, Fully Finished
Interior
Interior Features Kitchen - Island, Wood Floors, Floor Plan - Traditional
Hot Water Natural Gas
Heating Forced Air
Cooling Central A/C
Flooring Hardwood, Vinyl, Ceramic Tile
Equipment Disposal, Dryer, Stove, Washer
Fireplace N
Appliance Disposal, Dryer, Stove, Washer
Heat Source Natural Gas
Laundry Main Floor
Exterior
Garage Spaces 2.0
Parking On Site 2
Fence Wood
Waterfront N
Water Access N
Roof Type Architectural Shingle
Street Surface Paved
Accessibility None
Total Parking Spaces 2
Garage N
Building
Story 2
Foundation Active Radon Mitigation, Concrete Perimeter
Sewer Public Sewer
Water Public
Architectural Style Traditional
Level or Stories 2
Additional Building Above Grade, Below Grade
Structure Type Dry Wall
New Construction N
Schools
School District Frederick County Public Schools
Others
Senior Community No
Tax ID 54B 2 48
Ownership Fee Simple
SqFt Source Estimated
Acceptable Financing Conventional, FHA, USDA, VA
Listing Terms Conventional, FHA, USDA, VA
Financing Conventional,FHA,USDA,VA
Special Listing Condition Standard
Read Less

Bought with Deborah Matthews • ERA Oakcrest Realty, Inc.
GET MORE INFORMATION




