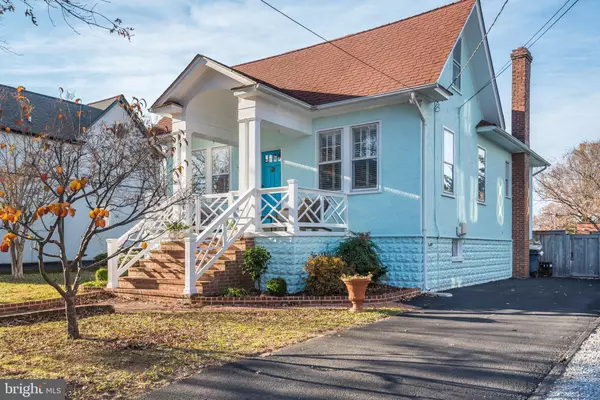For more information regarding the value of a property, please contact us for a free consultation.
516 CHESAPEAKE AVE Annapolis, MD 21403
Want to know what your home might be worth? Contact us for a FREE valuation!

Our team is ready to help you sell your home for the highest possible price ASAP
Key Details
Sold Price $885,000
Property Type Single Family Home
Sub Type Detached
Listing Status Sold
Purchase Type For Sale
Square Footage 1,653 sqft
Price per Sqft $535
Subdivision Eastport
MLS Listing ID MDAA2016070
Sold Date 02/14/22
Style Bungalow
Bedrooms 2
Full Baths 2
HOA Y/N N
Abv Grd Liv Area 1,653
Originating Board BRIGHT
Year Built 1928
Annual Tax Amount $8,542
Tax Year 2021
Lot Size 10,040 Sqft
Acres 0.23
Property Description
This lovely light blue stucco home has curb appeal and interior charm. Located in the heart of the Eastport Peninsula, this home was originally built in 1928 and through the years has been enhanced and improved. Open floorplan on the main level with living room, dining room and kitchen with eat-in bar. Custom built kitchen cabinets. Viking double wall ovens. Gorgeous tile backsplash and under cabinet lighting in the kitchen. Beautifully maintained hardwood floors. Custom plantation shutters that let light flow through out the main level. High airy ceilings. Primary bedroom and bedroom/office on the main level. Spacious family room on the lower level and separate office that can be used as an extra guest bedroom - with tiled floors and built-ins. Extra bedrooms or other living space could be added to the upper level attic space. The backyard is very large with tall fencing for privacy. Room for a bump-out from the house, potential for outdoor kitchen with fire pit; gardener's delight - flowers and vegetables; patio; workshop, etc. Large area for children's playground and also good for dogs to have their space. Perfect location in Eastport to take advantage of proximity to downtown Annapolis, Naval Academy, Annapolis Maritime Museum, yacht clubs, marinas, local restaurants and pubs. A great lifestyle awaits in this delightful home!
Location
State MD
County Anne Arundel
Zoning R
Rooms
Other Rooms Living Room, Dining Room, Primary Bedroom, Bedroom 2, Kitchen, Family Room, Laundry, Office, Bathroom 1, Bathroom 2
Basement Fully Finished
Main Level Bedrooms 2
Interior
Interior Features Attic, Ceiling Fan(s), Combination Dining/Living, Combination Kitchen/Dining, Dining Area, Entry Level Bedroom, Floor Plan - Open, Kitchen - Gourmet, Kitchen - Island, Upgraded Countertops, Wood Floors
Hot Water Natural Gas
Heating Radiator
Cooling Ceiling Fan(s), Window Unit(s)
Equipment Cooktop, Dishwasher, Disposal, Dryer, Oven - Double, Refrigerator, Stainless Steel Appliances, Washer, Water Heater
Furnishings No
Fireplace N
Window Features Screens,Wood Frame
Appliance Cooktop, Dishwasher, Disposal, Dryer, Oven - Double, Refrigerator, Stainless Steel Appliances, Washer, Water Heater
Heat Source Natural Gas
Laundry Basement
Exterior
Exterior Feature Enclosed
Garage Spaces 3.0
Fence Privacy, Rear
Utilities Available Natural Gas Available
Waterfront N
Water Access N
Roof Type Composite
Accessibility None
Porch Enclosed
Total Parking Spaces 3
Garage N
Building
Lot Description Front Yard, Private, Rear Yard, Not In Development
Story 2
Foundation Other
Sewer Public Sewer
Water Public
Architectural Style Bungalow
Level or Stories 2
Additional Building Above Grade, Below Grade
New Construction N
Schools
School District Anne Arundel County Public Schools
Others
Pets Allowed Y
Senior Community No
Tax ID 020600000821800
Ownership Fee Simple
SqFt Source Assessor
Security Features Electric Alarm
Acceptable Financing Cash, Conventional, FHA, VA
Horse Property N
Listing Terms Cash, Conventional, FHA, VA
Financing Cash,Conventional,FHA,VA
Special Listing Condition Standard
Pets Description No Pet Restrictions
Read Less

Bought with Stacia Bontempo • Compass
GET MORE INFORMATION




