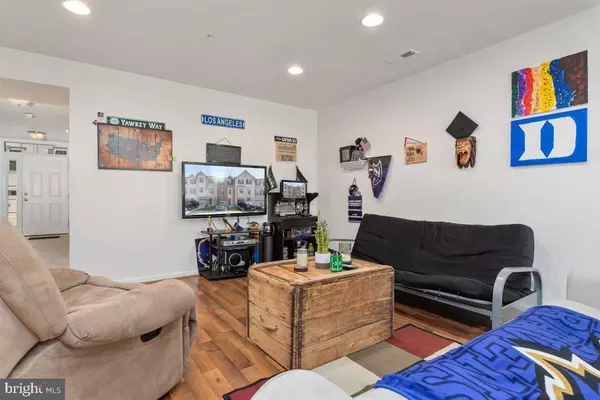For more information regarding the value of a property, please contact us for a free consultation.
631 SHORE FOREST DR Glen Burnie, MD 21060
Want to know what your home might be worth? Contact us for a FREE valuation!

Our team is ready to help you sell your home for the highest possible price ASAP
Key Details
Sold Price $410,000
Property Type Townhouse
Sub Type Interior Row/Townhouse
Listing Status Sold
Purchase Type For Sale
Square Footage 2,560 sqft
Price per Sqft $160
Subdivision North Shore Forest
MLS Listing ID MDAA468184
Sold Date 07/19/21
Style Colonial
Bedrooms 3
Full Baths 2
Half Baths 2
HOA Fees $75/mo
HOA Y/N Y
Abv Grd Liv Area 2,560
Originating Board BRIGHT
Year Built 2017
Annual Tax Amount $3,720
Tax Year 2021
Lot Size 1,600 Sqft
Acres 0.04
Property Description
Only 4 years old, this 3 bedroom townhome has space and conveniences you're looking for! The main living level features an open kitchen with Granite countertops, an island with seating and stainless steel appliances; engineered hardwood floors; half bathroom; and open concept living and dining areas. The lower level features hardwood floors with high ceilings, a 2nd half bathroom, and a walkout to a lower level patio. The upper level has 3 bedrooms and 2 full bathrooms including the owner's suite, 2 walk-in closets, dual sinks, and a separate bathtub and shower. The high ceilings continue throughout the upper level. Other features include a rear bump-out on all three levels, 1 car garage!
Location
State MD
County Anne Arundel
Zoning C3
Rooms
Basement Full, Fully Finished, Outside Entrance
Interior
Interior Features Attic, Dining Area, Kitchen - Eat-In, Kitchen - Gourmet, Kitchen - Island, Primary Bath(s), Upgraded Countertops
Hot Water Electric
Heating Heat Pump(s)
Cooling Central A/C
Equipment Dishwasher, Microwave, Oven/Range - Gas, Refrigerator, Washer/Dryer Hookups Only
Fireplace N
Appliance Dishwasher, Microwave, Oven/Range - Gas, Refrigerator, Washer/Dryer Hookups Only
Heat Source Electric
Exterior
Garage Other
Garage Spaces 1.0
Water Access N
Accessibility None
Attached Garage 1
Total Parking Spaces 1
Garage Y
Building
Story 3.5
Sewer Public Sewer
Water Public
Architectural Style Colonial
Level or Stories 3.5
Additional Building Above Grade, Below Grade
Structure Type 9'+ Ceilings
New Construction N
Schools
School District Anne Arundel County Public Schools
Others
Senior Community No
Tax ID 020359390243152
Ownership Fee Simple
SqFt Source Assessor
Special Listing Condition Standard
Read Less

Bought with Shirley A Lisenby • Coldwell Banker Jay Lilly Real Estate
GET MORE INFORMATION




