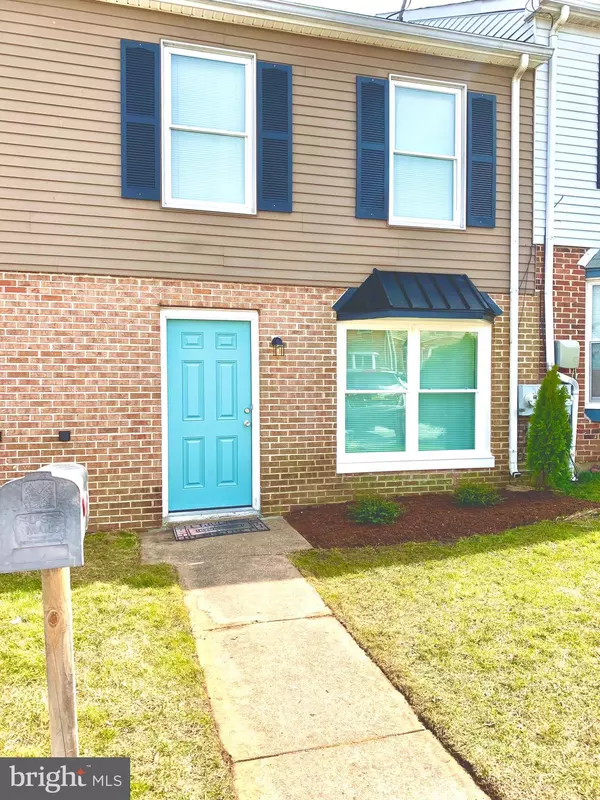For more information regarding the value of a property, please contact us for a free consultation.
408 STRATHAVEN CT Newark, DE 19702
Want to know what your home might be worth? Contact us for a FREE valuation!

Our team is ready to help you sell your home for the highest possible price ASAP
Key Details
Sold Price $155,000
Property Type Townhouse
Sub Type Interior Row/Townhouse
Listing Status Sold
Purchase Type For Sale
Square Footage 1,150 sqft
Price per Sqft $134
Subdivision Glasgow Pines
MLS Listing ID DENC523084
Sold Date 06/11/21
Style Colonial
Bedrooms 3
Full Baths 1
Half Baths 1
HOA Fees $18/ann
HOA Y/N Y
Abv Grd Liv Area 1,150
Originating Board BRIGHT
Year Built 1986
Annual Tax Amount $1,544
Tax Year 2020
Lot Size 2,614 Sqft
Acres 0.06
Lot Dimensions 18.70 x 142.00
Property Description
Expected on-market APRIL 1 Why rent when you can own? Newly renovated townhouse is fresh and clean and move-in ready! Freshly painted, new granite and appliances, new carpeting, fixtures, windows and exterior updates. Comfortable sized living room has attractive wood-look vinyl flooring that leads to the brightly lit ceramic tiled kitchen and family room with beautiful granite bar counter, new appliances and space for casual gathering. Sliders let natural light in and lead out to a nice sized flat yard with shed. A small patio makes stepping out to grill or morning coffee in the sun a pleasure. Upstairs you'll find 3 comfortable bedrooms with new carpeting along with an updated full bath. There's a community clubhouse and pool too! This won't last long! Offers must be submitted by Sunday, 10pm. April 4.
Location
State DE
County New Castle
Area Newark/Glasgow (30905)
Zoning NCPUD
Rooms
Other Rooms Living Room, Primary Bedroom, Bedroom 2, Bedroom 3, Kitchen, Family Room
Interior
Interior Features Ceiling Fan(s), Combination Kitchen/Living, Kitchen - Island
Hot Water Electric
Heating Heat Pump - Electric BackUp
Cooling Central A/C
Flooring Carpet, Ceramic Tile, Vinyl
Equipment Built-In Microwave, Dishwasher, Dryer, Refrigerator, Stove, Washer
Appliance Built-In Microwave, Dishwasher, Dryer, Refrigerator, Stove, Washer
Heat Source Electric
Laundry Upper Floor
Exterior
Exterior Feature Patio(s)
Garage Spaces 2.0
Fence Chain Link
Water Access N
Roof Type Asphalt
Street Surface Paved
Accessibility None
Porch Patio(s)
Road Frontage Public
Total Parking Spaces 2
Garage N
Building
Lot Description Irregular
Story 2
Sewer Public Sewer
Water Public
Architectural Style Colonial
Level or Stories 2
Additional Building Above Grade, Below Grade
Structure Type Dry Wall
New Construction N
Schools
School District Christina
Others
Senior Community No
Tax ID 11-023.30-112
Ownership Fee Simple
SqFt Source Assessor
Acceptable Financing Cash, Conventional, FHA, VA
Listing Terms Cash, Conventional, FHA, VA
Financing Cash,Conventional,FHA,VA
Special Listing Condition Standard
Read Less

Bought with Jeffrey Custis • Coldwell Banker Realty
GET MORE INFORMATION




