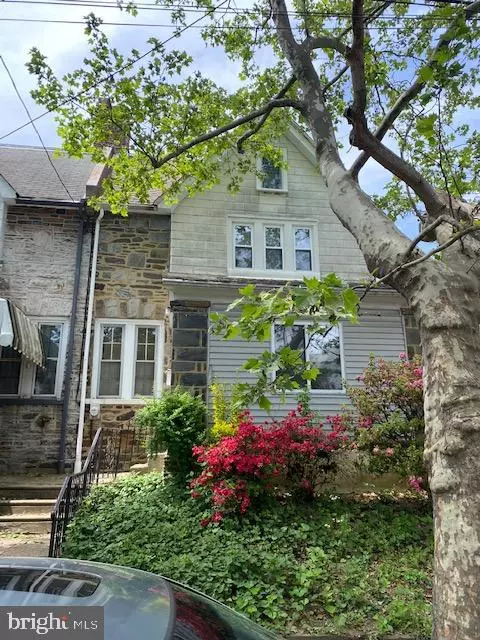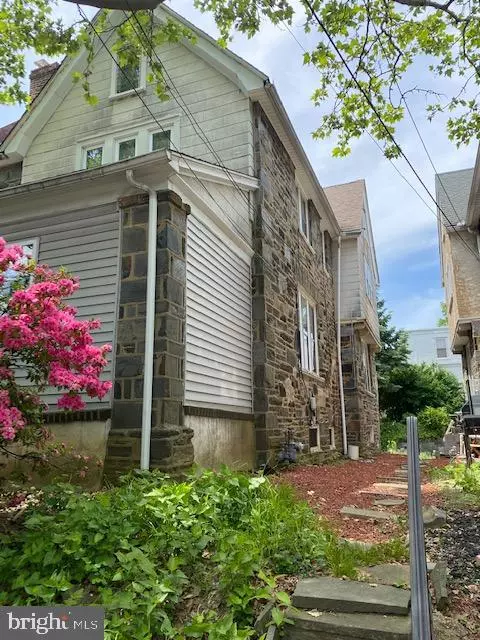For more information regarding the value of a property, please contact us for a free consultation.
114 COPLEY RD Upper Darby, PA 19082
Want to know what your home might be worth? Contact us for a FREE valuation!

Our team is ready to help you sell your home for the highest possible price ASAP
Key Details
Sold Price $169,000
Property Type Single Family Home
Sub Type Twin/Semi-Detached
Listing Status Sold
Purchase Type For Sale
Square Footage 2,014 sqft
Price per Sqft $83
Subdivision None Available
MLS Listing ID PADE2026182
Sold Date 06/23/22
Style Traditional,AirLite
Bedrooms 3
Full Baths 1
Half Baths 1
HOA Y/N N
Abv Grd Liv Area 2,014
Originating Board BRIGHT
Year Built 1920
Annual Tax Amount $4,296
Tax Year 2021
Lot Size 2,178 Sqft
Acres 0.05
Lot Dimensions 27.80 x 80.00
Property Description
Great chance for some sweat equity ! Large stone twin on quiet tree lined block . Front lawn , side and rear . Large foyer/den area . Formal living room with fireplace , carpets over hardwoods . Formal dining room with hardwoods . Galley kitchen with pantry area , gas range , refrigerator and vinyl flooring . This home has a unique dual stair case from kitchen and living room to upstairs level . Door to large full unfinished basement with powder room area , laundry area, exit to rear driveway and garage . 2nd floor has bedroom 1, 2, and 3 with carpets , hall bath with tiled floor and walls with tub and shower . Steps to large floored attic area for additional storage . Lots of potential with this large twin , seller selling "as is" , buyer is responsible for township C and O . Updated rehabbed on the block settled for 220k . Look at the comparables .
Location
State PA
County Delaware
Area Upper Darby Twp (10416)
Zoning RESDENTIAL
Rooms
Other Rooms Living Room, Dining Room, Bedroom 2, Bedroom 3, Kitchen, Basement, Foyer, Bedroom 1, Laundry, Bathroom 1, Attic, Half Bath
Basement Daylight, Full, Unfinished, Walkout Level
Interior
Hot Water Natural Gas
Heating Hot Water
Cooling None
Flooring Carpet, Hardwood
Fireplaces Number 1
Fireplaces Type Stone
Fireplace Y
Heat Source Natural Gas
Laundry Basement
Exterior
Parking Features Garage - Rear Entry
Garage Spaces 2.0
Water Access N
Roof Type Shingle
Accessibility None
Attached Garage 1
Total Parking Spaces 2
Garage Y
Building
Story 2.5
Foundation Stone
Sewer Public Sewer
Water Public
Architectural Style Traditional, AirLite
Level or Stories 2.5
Additional Building Above Grade, Below Grade
Structure Type Dry Wall
New Construction N
Schools
School District Upper Darby
Others
Senior Community No
Tax ID 16-03-00274-00
Ownership Fee Simple
SqFt Source Assessor
Acceptable Financing Cash, Conventional
Horse Property N
Listing Terms Cash, Conventional
Financing Cash,Conventional
Special Listing Condition Standard
Read Less

Bought with Paola Andrea Cano • Keller Williams Realty - Cherry Hill
GET MORE INFORMATION




