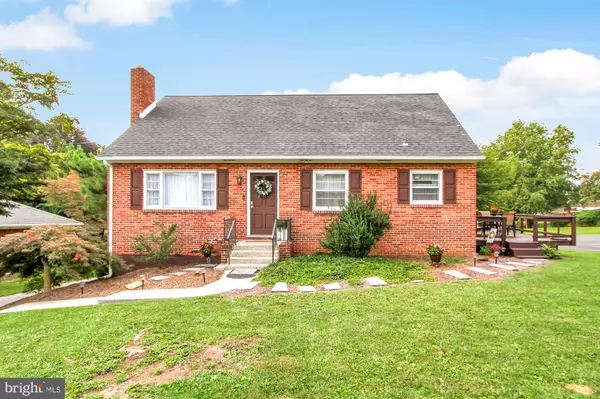For more information regarding the value of a property, please contact us for a free consultation.
1202 HILLSIDE CT York, PA 17406
Want to know what your home might be worth? Contact us for a FREE valuation!

Our team is ready to help you sell your home for the highest possible price ASAP
Key Details
Sold Price $190,000
Property Type Single Family Home
Sub Type Detached
Listing Status Sold
Purchase Type For Sale
Square Footage 1,456 sqft
Price per Sqft $130
Subdivision Pleasureville
MLS Listing ID PAYK145662
Sold Date 11/13/20
Style Cape Cod
Bedrooms 3
Full Baths 1
Half Baths 1
HOA Y/N N
Abv Grd Liv Area 1,456
Originating Board BRIGHT
Year Built 1954
Annual Tax Amount $3,180
Tax Year 2020
Lot Size 7,001 Sqft
Acres 0.16
Property Description
The location of this home is perfect for the family home! Located in Springettsbury Township, you're close to everything in East York: Target, York Galleria, Springettsbury and Rocky Ridge Parks, numerous restaurants & more! You'll have the suburban lifestyle, and you'll enjoying taking family strolls through the neighborhood, and perhaps even making some neighborhood friends. But what makes this a premium location is its spot on Hillside Court where there's no through-traffic! Enjoy the stillness of this coveted spot within this already-great location. This charming brick cape cod has great space. With two bedrooms on the first level, you can live conveniently on one floor if desired. And for the more independent member of the household, or for perhaps an office space, there's a large second floor bedroom. If anyone in the house wants to have some friends over and have their own space, there's a finished basement area for that! With this home, you'll benefit from loving ownership-- this home is well maintained and even has a brand new roof. Like to go places or get away for the weekend? This home is surprisingly convenient to Route 30-- about a half mile, and convenient to I-83, less than two miles. Schedule your private showing today!
Location
State PA
County York
Area Springettsbury Twp (15246)
Zoning RESIDENTIAL
Rooms
Other Rooms Living Room, Dining Room, Bedroom 2, Bedroom 3, Kitchen, Family Room, Bedroom 1, Recreation Room, Half Bath
Basement Full
Main Level Bedrooms 2
Interior
Hot Water Electric
Heating Forced Air
Cooling Central A/C
Fireplaces Number 1
Heat Source Natural Gas
Exterior
Garage Garage Door Opener, Built In
Garage Spaces 1.0
Water Access N
Accessibility None
Attached Garage 1
Total Parking Spaces 1
Garage Y
Building
Story 1.5
Sewer Public Sewer
Water Public
Architectural Style Cape Cod
Level or Stories 1.5
Additional Building Above Grade, Below Grade
New Construction N
Schools
School District Central York
Others
Senior Community No
Tax ID 46-000-07-0098-00-00000
Ownership Fee Simple
SqFt Source Assessor
Acceptable Financing Cash, Conventional, FHA, VA
Listing Terms Cash, Conventional, FHA, VA
Financing Cash,Conventional,FHA,VA
Special Listing Condition Standard
Read Less

Bought with Christina Martin • Life Changes Realty Group
GET MORE INFORMATION




