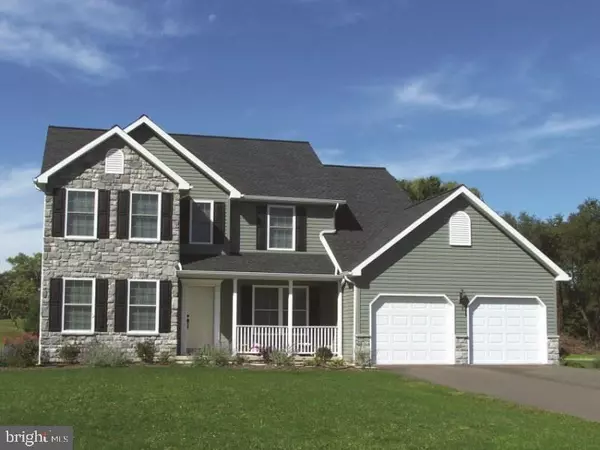For more information regarding the value of a property, please contact us for a free consultation.
571 WINDSOR DR #29 Middletown, PA 17057
Want to know what your home might be worth? Contact us for a FREE valuation!

Our team is ready to help you sell your home for the highest possible price ASAP
Key Details
Sold Price $434,745
Property Type Single Family Home
Sub Type Detached
Listing Status Sold
Purchase Type For Sale
Square Footage 2,522 sqft
Price per Sqft $172
Subdivision Greenwood Hills
MLS Listing ID PADA2012154
Sold Date 06/30/22
Style Traditional
Bedrooms 4
Full Baths 2
Half Baths 1
HOA Fees $9/ann
HOA Y/N Y
Abv Grd Liv Area 2,522
Originating Board BRIGHT
Annual Tax Amount $564
Tax Year 2022
Lot Size 10,018 Sqft
Acres 0.23
Property Description
Is it the covered front porch or maybe just the overall look and feel of our Jamestown design that makes it such a popular choice. With its angled entry and stairs pulled to one side, the dining room, family room, and flex room all contribute to this home's desirable first impressions. The powder bath is discrete yet centrally located. The kitchen is open and offers an optional center island. And you don't have to walk through the laundry room coming in from the garage. The second-floor suite rewards this home's fortunate owners with a whirlpool tub in the bathroom, separate shower, and two-sink vanity with a medicine cabinet for your convenience.
Location
State PA
County Dauphin
Area Lower Swatara Twp (14036)
Zoning RESIDENTIAL
Rooms
Other Rooms Dining Room, Primary Bedroom, Bedroom 2, Bedroom 3, Bedroom 4, Kitchen, Family Room, Laundry, Bathroom 2, Bonus Room, Primary Bathroom
Basement Poured Concrete, Sump Pump, Unfinished
Interior
Interior Features Breakfast Area, Carpet, Dining Area, Family Room Off Kitchen, Floor Plan - Traditional, Kitchen - Island, Primary Bath(s), Pantry, Tub Shower, Walk-in Closet(s), Wood Floors
Hot Water Electric
Cooling Central A/C
Flooring 3000+ PSI, Concrete, Engineered Wood, Luxury Vinyl Tile, Carpet
Equipment Dishwasher, Oven/Range - Gas, Refrigerator, Water Heater
Appliance Dishwasher, Oven/Range - Gas, Refrigerator, Water Heater
Heat Source Natural Gas
Laundry Main Floor
Exterior
Garage Garage - Front Entry, Additional Storage Area, Inside Access
Garage Spaces 2.0
Utilities Available Natural Gas Available, Cable TV Available, Electric Available, Phone Available, Sewer Available, Water Available
Water Access N
Roof Type Architectural Shingle,Fiberglass
Accessibility 2+ Access Exits
Road Frontage Boro/Township
Attached Garage 2
Total Parking Spaces 2
Garage Y
Building
Story 2
Foundation Block, Concrete Perimeter
Sewer Public Sewer
Water Public
Architectural Style Traditional
Level or Stories 2
Additional Building Above Grade
Structure Type Dry Wall,9'+ Ceilings
New Construction Y
Schools
Middle Schools Middletown Area
High Schools Middletown Area High School
School District Middletown Area
Others
Senior Community No
Tax ID NO TAX RECORD
Ownership Fee Simple
SqFt Source Estimated
Security Features Carbon Monoxide Detector(s),Smoke Detector
Acceptable Financing Cash, Conventional, FHA, VA
Listing Terms Cash, Conventional, FHA, VA
Financing Cash,Conventional,FHA,VA
Special Listing Condition Standard
Read Less

Bought with James F Cramer • Preferred Realty LLC
GET MORE INFORMATION




