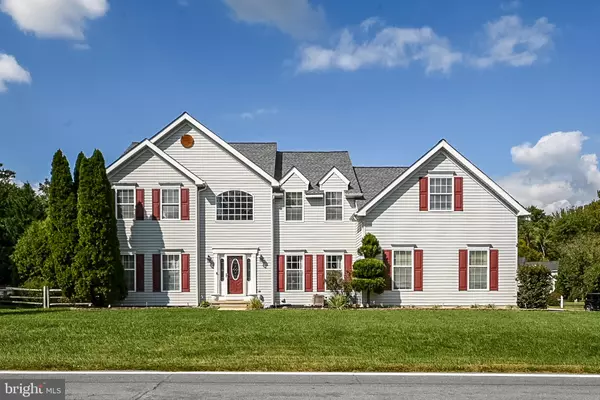For more information regarding the value of a property, please contact us for a free consultation.
2609 DENNY RD Bear, DE 19701
Want to know what your home might be worth? Contact us for a FREE valuation!

Our team is ready to help you sell your home for the highest possible price ASAP
Key Details
Sold Price $585,000
Property Type Single Family Home
Sub Type Detached
Listing Status Sold
Purchase Type For Sale
Square Footage 4,120 sqft
Price per Sqft $141
Subdivision Clear Creek
MLS Listing ID DENC2000501
Sold Date 01/19/22
Style Colonial
Bedrooms 4
Full Baths 3
Half Baths 1
HOA Fees $8/ann
HOA Y/N Y
Abv Grd Liv Area 4,120
Originating Board BRIGHT
Year Built 1998
Annual Tax Amount $3,457
Tax Year 2021
Lot Size 0.400 Acres
Acres 0.4
Lot Dimensions 109.70 x 151.90
Property Description
Its Back just for you. Buyer financing fell thru. This colonial home features so many amenities to meet every need. Two story foyer with turned stair case, formal living room and formal dining for great holiday gatherings. New hard wood floors on main level, new upgraded kitchen with granite counter tops and stainless steal appliances, new roof , new hot water heater, and new pump for the pool system, new motor for the heater. Private office equipped with phone and fax line connections for ease of working from home. Two story family room with vaulted ceiling and skylight to bring natural sunlight in the room looking out of the bay window enhanced with gas fireplace and back stair case and balcony overlooking the family room. Enjoy sleepless nights in the main bedroom with sitting area after taking a bath in your large soaking tub. 3 additional large rooms with an additional full bath. The lower level specializes in entertainment and enjoyment for friends and family with theatre section, pool table, bar, fireplace, and a full bath. Its time for you to enjoy your summers in the pool, on the two tiered deck or concrete pad around the pool. The seller has done a full home inspection on this property to make sure you purchase this property with ease and less stress. all offer due by Monday Dec 27th 7pm. Enjoy your holiday!
Location
State DE
County New Castle
Area Newark/Glasgow (30905)
Zoning NC21
Rooms
Other Rooms Living Room, Dining Room, Primary Bedroom, Sitting Room, Bedroom 2, Bedroom 3, Bedroom 4, Kitchen, Game Room, Family Room, Laundry, Office
Basement Full, Fully Finished, Space For Rooms
Interior
Interior Features Attic, Bar, Ceiling Fan(s), Dining Area, Double/Dual Staircase, Family Room Off Kitchen, Formal/Separate Dining Room, Kitchen - Eat-In, Pantry, Skylight(s), Soaking Tub, Store/Office, Upgraded Countertops, Walk-in Closet(s), Window Treatments
Hot Water Natural Gas
Heating Central
Cooling Central A/C
Flooring Carpet, Hardwood, Vinyl
Fireplaces Number 1
Fireplaces Type Fireplace - Glass Doors, Gas/Propane
Equipment Built-In Microwave, Dishwasher, Disposal, Oven - Self Cleaning, Oven/Range - Electric, Water Heater
Fireplace Y
Window Features Bay/Bow,Double Pane
Appliance Built-In Microwave, Dishwasher, Disposal, Oven - Self Cleaning, Oven/Range - Electric, Water Heater
Heat Source Natural Gas
Laundry Main Floor
Exterior
Parking Features Garage - Side Entry, Garage Door Opener, Inside Access
Garage Spaces 6.0
Fence Wood
Pool Concrete, In Ground
Water Access N
Roof Type Pitched,Architectural Shingle
Accessibility None
Attached Garage 2
Total Parking Spaces 6
Garage Y
Building
Story 2
Foundation Block
Sewer Public Sewer
Water Public
Architectural Style Colonial
Level or Stories 2
Additional Building Above Grade, Below Grade
New Construction N
Schools
Elementary Schools Olive B. Loss
School District Appoquinimink
Others
Pets Allowed N
Senior Community No
Tax ID 11-041.40-108
Ownership Fee Simple
SqFt Source Assessor
Security Features Exterior Cameras,Security System,Monitored,Main Entrance Lock
Acceptable Financing Cash, Conventional, FHA
Horse Property N
Listing Terms Cash, Conventional, FHA
Financing Cash,Conventional,FHA
Special Listing Condition Standard
Read Less

Bought with Jackson Tegbe Sarwee Seton • Concord Realty Group
GET MORE INFORMATION




