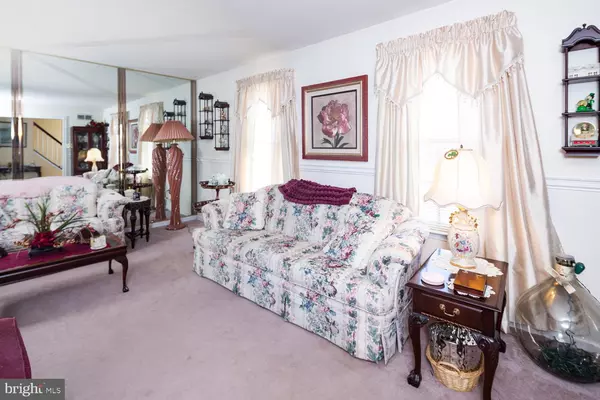For more information regarding the value of a property, please contact us for a free consultation.
504 DANIELS CT Bear, DE 19701
Want to know what your home might be worth? Contact us for a FREE valuation!

Our team is ready to help you sell your home for the highest possible price ASAP
Key Details
Sold Price $400,000
Property Type Single Family Home
Sub Type Detached
Listing Status Sold
Purchase Type For Sale
Square Footage 1,958 sqft
Price per Sqft $204
Subdivision Whethersfield
MLS Listing ID DENC2017780
Sold Date 05/03/22
Style Colonial
Bedrooms 4
Full Baths 2
Half Baths 1
HOA Fees $10/ann
HOA Y/N Y
Abv Grd Liv Area 1,958
Originating Board BRIGHT
Year Built 1995
Annual Tax Amount $2,470
Tax Year 2021
Lot Size 9,148 Sqft
Acres 0.21
Lot Dimensions 76.10 x 133.10
Property Description
Come see this beautiful well cared for 4 bed, 2.5 bath beauty located in Whethersfield! This move in ready home features a new roof (11/2021), updated bathroom tile floors and newer HVAC system. There is a covered entry way to keep you out of the elements when you come home.
There is a spacious entryway that runs all the way through the large eat in kitchen! The kitchen has plenty of cabinet space, granite counters, bar space and stainless appliances, along with an eat-in area for your table. The kitchen is open to the large den with ample natural light . There are sliders that lead to the enormous deck and back yard from the den. Off the kitchen, you have a formal dining room for your larger gatherings, and a formal living room. There is a powder room in the center hall and main level laundry. The primary bedroom is large enough for whatever sized furniture you have. There are 2 large closets to house your wardrobe. The main bath has been updated. The upper level includes 3 additional bedrooms with ample closet space and a full hall bath.
Journeying down to the lower level you will be greeted by a spacious recreational/family room and additional storage space. Conveniently located minutes from I-95, other major routes, Christiana Mall and hospital. Schedule your private tour today to explore all of the wonderful indoor and outdoor amenities this home has to offer.
Location
State DE
County New Castle
Area Newark/Glasgow (30905)
Zoning NC6.5
Rooms
Other Rooms Living Room, Dining Room, Primary Bedroom, Bedroom 2, Bedroom 3, Bedroom 4, Kitchen, Family Room
Basement Partially Finished
Interior
Interior Features Attic, Carpet, Kitchen - Eat-In, Upgraded Countertops
Hot Water Natural Gas
Heating Forced Air
Cooling Central A/C
Flooring Carpet, Tile/Brick, Laminated
Fireplaces Number 1
Fireplaces Type Gas/Propane
Equipment Dishwasher, Disposal, Dryer, Dryer - Gas, Microwave, Oven - Self Cleaning, Oven/Range - Gas, Refrigerator, Stainless Steel Appliances, Washer, Water Heater - High-Efficiency
Fireplace Y
Window Features Vinyl Clad
Appliance Dishwasher, Disposal, Dryer, Dryer - Gas, Microwave, Oven - Self Cleaning, Oven/Range - Gas, Refrigerator, Stainless Steel Appliances, Washer, Water Heater - High-Efficiency
Heat Source Natural Gas
Laundry Main Floor
Exterior
Exterior Feature Deck(s)
Parking Features Other
Garage Spaces 1.0
Utilities Available Cable TV, Electric Available, Natural Gas Available, Phone Connected
Water Access N
Roof Type Shingle
Accessibility None
Porch Deck(s)
Road Frontage City/County
Attached Garage 1
Total Parking Spaces 1
Garage Y
Building
Lot Description Front Yard, Rear Yard, SideYard(s)
Story 2
Foundation Concrete Perimeter
Sewer Public Sewer
Water Public
Architectural Style Colonial
Level or Stories 2
Additional Building Above Grade, Below Grade
Structure Type Dry Wall
New Construction N
Schools
School District Colonial
Others
Senior Community No
Tax ID 10-033.20-130
Ownership Fee Simple
SqFt Source Assessor
Security Features Exterior Cameras,Motion Detectors,Smoke Detector,Surveillance Sys
Acceptable Financing Cash, Conventional, FHA, VA
Listing Terms Cash, Conventional, FHA, VA
Financing Cash,Conventional,FHA,VA
Special Listing Condition Standard
Read Less

Bought with Samuel C Iwu • Tesla Realty Group, LLC
GET MORE INFORMATION




