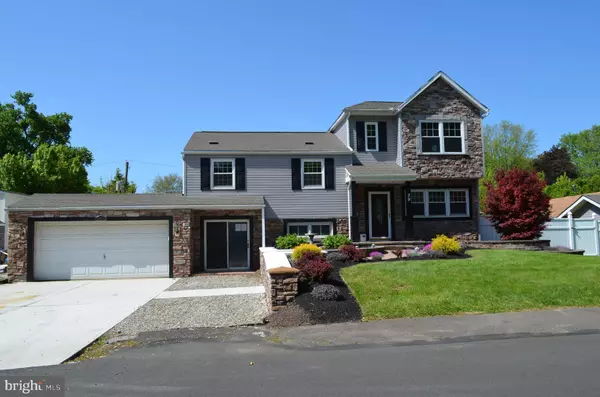For more information regarding the value of a property, please contact us for a free consultation.
39 LEWIS ST Feasterville Trevose, PA 19053
Want to know what your home might be worth? Contact us for a FREE valuation!

Our team is ready to help you sell your home for the highest possible price ASAP
Key Details
Sold Price $415,000
Property Type Single Family Home
Sub Type Detached
Listing Status Sold
Purchase Type For Sale
Square Footage 2,100 sqft
Price per Sqft $197
Subdivision Feasterville
MLS Listing ID PABU496646
Sold Date 07/02/20
Style Split Level
Bedrooms 4
Full Baths 2
Half Baths 1
HOA Y/N N
Abv Grd Liv Area 2,100
Originating Board BRIGHT
Year Built 1955
Annual Tax Amount $4,960
Tax Year 2019
Lot Size 0.303 Acres
Acres 0.3
Lot Dimensions 110.00 x 120.00
Property Description
Welcome to your home in Feasterville. This home has been continuously updated through the years, including a full kitchen remodel in the last 2 years. This lovely and spacious split level home features 4 bedrooms and 2.5 baths. The master suite is spacious. with a sitting area, large walk-in closet and ensuite master bath. The great room includes a white kitchen with granite countertops and a tremendous amount of cabinet storage including a bank of pantries. There is also plenty of room for a dining room table as well as a sitting area. The lower level hosts a large family room, half bath and dedicated laundry room. Attached is the two car garage with additional work space. The back yard includes an inground pool, two large decks, a patio, and a shed. This home is close to the elementary and middle school, and within minutes of the train station and the PA turnpike.
Location
State PA
County Bucks
Area Lower Southampton Twp (10121)
Zoning R2
Direction North
Interior
Interior Features Attic, Bar, Ceiling Fan(s), Combination Kitchen/Dining, Crown Moldings, Kitchen - Island, Pantry, Recessed Lighting, Tub Shower, Stall Shower, Upgraded Countertops, Walk-in Closet(s), Wet/Dry Bar, Wine Storage
Hot Water Electric
Heating Heat Pump - Electric BackUp
Cooling Central A/C
Flooring Ceramic Tile, Laminated, Vinyl
Equipment Built-In Microwave, Built-In Range, Dishwasher, Disposal, Dual Flush Toilets, Energy Efficient Appliances, Icemaker, Oven/Range - Electric, Stainless Steel Appliances
Furnishings No
Fireplace N
Window Features Double Hung,Double Pane,Energy Efficient,Replacement
Appliance Built-In Microwave, Built-In Range, Dishwasher, Disposal, Dual Flush Toilets, Energy Efficient Appliances, Icemaker, Oven/Range - Electric, Stainless Steel Appliances
Heat Source Electric
Laundry Lower Floor
Exterior
Exterior Feature Balcony, Deck(s), Patio(s), Porch(es), Roof
Parking Features Additional Storage Area, Garage Door Opener, Inside Access, Oversized
Garage Spaces 6.0
Fence Chain Link, Vinyl, Wood
Pool In Ground
Utilities Available Cable TV Available
Water Access N
Roof Type Architectural Shingle,Asphalt,Flat
Accessibility None
Porch Balcony, Deck(s), Patio(s), Porch(es), Roof
Road Frontage Boro/Township
Attached Garage 2
Total Parking Spaces 6
Garage Y
Building
Story 3
Foundation Block
Sewer Public Sewer
Water Public
Architectural Style Split Level
Level or Stories 3
Additional Building Above Grade, Below Grade
Structure Type Dry Wall,Cathedral Ceilings,Block Walls,Vaulted Ceilings
New Construction N
Schools
Elementary Schools Joseph Ferderbar
Middle Schools Poquessing
High Schools Neshaminy
School District Neshaminy
Others
Senior Community No
Tax ID 21-011-059
Ownership Fee Simple
SqFt Source Assessor
Security Features Carbon Monoxide Detector(s)
Acceptable Financing Conventional, FHA, VA
Horse Property N
Listing Terms Conventional, FHA, VA
Financing Conventional,FHA,VA
Special Listing Condition Standard
Read Less

Bought with Michael Johnston • RE/MAX One Realty
GET MORE INFORMATION




