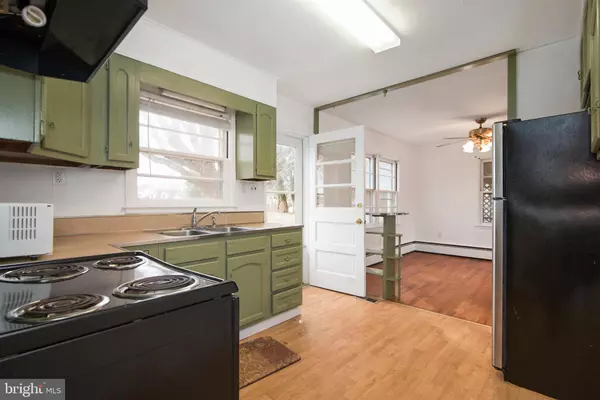For more information regarding the value of a property, please contact us for a free consultation.
23404 EASTON LN Middleburg, VA 20117
Want to know what your home might be worth? Contact us for a FREE valuation!

Our team is ready to help you sell your home for the highest possible price ASAP
Key Details
Sold Price $535,000
Property Type Single Family Home
Sub Type Detached
Listing Status Sold
Purchase Type For Sale
Square Footage 1,322 sqft
Price per Sqft $404
Subdivision Leith Village
MLS Listing ID VALO2019404
Sold Date 03/28/22
Style Ranch/Rambler
Bedrooms 3
Full Baths 1
HOA Y/N N
Abv Grd Liv Area 1,322
Originating Board BRIGHT
Year Built 1958
Annual Tax Amount $4,585
Tax Year 2021
Lot Size 1.000 Acres
Acres 1.0
Property Description
Well maintained three bedroom home conveniently located within minutes of historic Middleburg. Solid brick home built on one acre parcel with views of neighbor's horses and beautiful sunsets over Blue Ridge Mountains, This solid built home is in good condition with recent new roof and heating and cooling systems. The sun light from large windows including bay window in living area glistens off of hardwood floors. Bedrooms have large closet space and ample light. Spacious country kitchen. Large basement with workshop and laundry room and another room that could be used for office, Large carport with connected storage brick building, Front porch plus inside entrance and outside enclosed entrance to basement. Level yard with old hardwoods and open views of mountains and horse pasture. This is very affordable home in Middleburg, shows well and is a must see to believe this total package.
Location
State VA
County Loudoun
Zoning 01
Rooms
Basement Interior Access, Outside Entrance, Space For Rooms, Workshop, Full, Unfinished, Shelving
Main Level Bedrooms 3
Interior
Interior Features Ceiling Fan(s), Combination Kitchen/Dining, Dining Area, Kitchen - Country, Wood Floors, Built-Ins, Floor Plan - Open, Soaking Tub
Hot Water Electric
Heating Heat Pump(s)
Cooling Ceiling Fan(s), Heat Pump(s), Central A/C
Flooring Wood
Equipment Cooktop, Dryer - Electric, Microwave, Oven/Range - Electric, Refrigerator, Range Hood, Washer, Water Heater
Fireplace N
Window Features Bay/Bow,Screens,Storm,Wood Frame
Appliance Cooktop, Dryer - Electric, Microwave, Oven/Range - Electric, Refrigerator, Range Hood, Washer, Water Heater
Heat Source Electric
Laundry Basement
Exterior
Exterior Feature Brick, Roof, Porch(es)
Garage Spaces 1.0
Carport Spaces 1
Waterfront N
Water Access N
View Garden/Lawn, Mountain, Pasture
Accessibility None
Porch Brick, Roof, Porch(es)
Total Parking Spaces 1
Garage N
Building
Story 2
Foundation Block
Sewer On Site Septic
Water Well
Architectural Style Ranch/Rambler
Level or Stories 2
Additional Building Above Grade, Below Grade
New Construction N
Schools
School District Loudoun County Public Schools
Others
Senior Community No
Tax ID 599285398000
Ownership Fee Simple
SqFt Source Assessor
Special Listing Condition Standard
Read Less

Bought with Angela Chen • Keller Williams Realty
GET MORE INFORMATION




